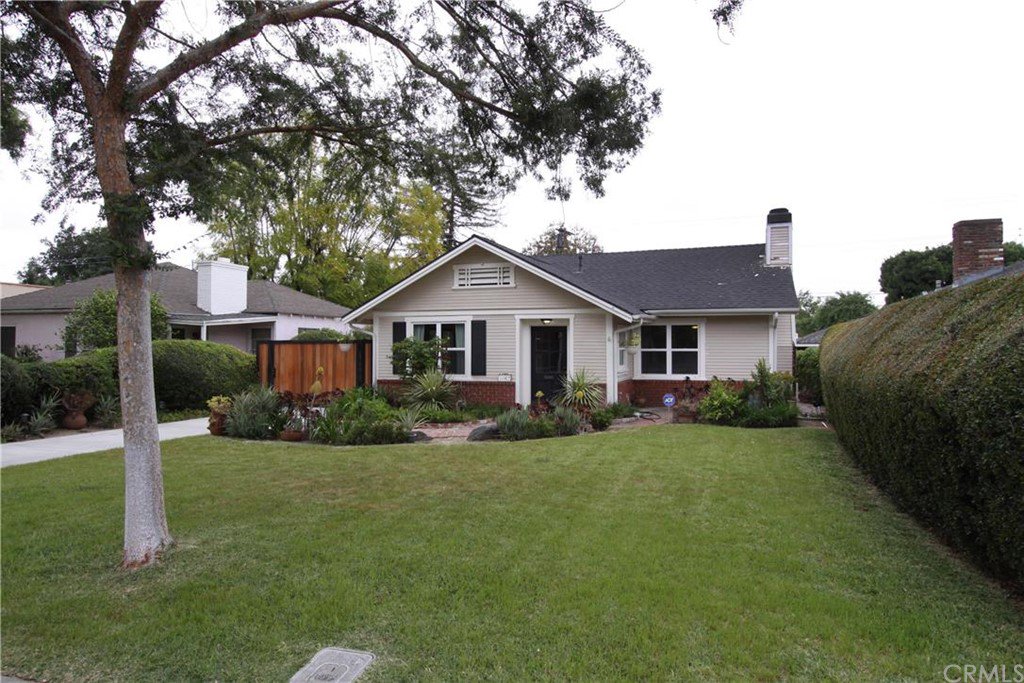3062 Millicent Way, Pasadena, CA 91107
- $920,000
- 3
- BD
- 3
- BA
- 1,700
- SqFt
- Sold Price
- $920,000
- List Price
- $948,000
- Closing Date
- Jun 13, 2016
- Status
- CLOSED
- MLS#
- AR16090828
- Year Built
- 1924
- Bedrooms
- 3
- Bathrooms
- 3
- Living Sq. Ft
- 1,700
- Lot Size
- 7,002
- Lot Location
- Back Yard, Landscaped, Sprinklers Timer, Street Level, Yard
- Days on Market
- 0
- Property Type
- Single Family Residential
- Style
- Traditional
- Property Sub Type
- Single Family Residence
- Stories
- One Level
Property Description
Gorgeous 3 bedroom home located in one of the best areas of Pasadena. Large living room with fireplace and segues into a spacious dining area with beautiful hardwood flooring. Master suite with recessed lighting, vaulted ceilings, built-ins, walk-in closet, sliding glass door to a deck, its own full bath, granite countertops, three sinks and tiled floor and shower. Remodeled Chef's kitchen boasts sile stone counter-tops, tile backsplash, stainless-steel stove and refrigerator, and breakfast bar opens to the family room with vaulted ceiling, recessed lighting, skylight & sliding glass door to the large outside deck. Additional features: gleaming hardwood floors though-out, central air and heating, inside laundry, California basement, large rear deck, alarm system, auto sprinklers, a detached 2-car garage with ample storage in its attic, and an enclosed yard with citrus trees and a quaint kid’s play house. The hallmarks of this immaculate home are its great floor plan, move-in condition and superior location close to Eaton Blanche Park with its small-town style baseball field, basketball and tennis courts, children's playground and large greenbelt.
Additional Information
- Appliances
- Dishwasher, Gas Cooktop, Disposal, Refrigerator
- Pool Description
- None
- Fireplace Description
- Living Room
- Heat
- Central, Fireplace(s)
- Cooling
- Yes
- Cooling Description
- Central Air
- View
- Park/Greenbelt
- Patio
- Deck, See Remarks
- Roof
- Composition
- Garage Spaces Total
- 2
- Sewer
- Sewer Tap Paid
- Water
- Public
- School District
- Pasadena Unified
- Interior Features
- Built-in Features, Ceiling Fan(s), Granite Counters, Recessed Lighting, All Bedrooms Down, Attic, Bedroom on Main Level, Dressing Area, Main Level Master, Walk-In Closet(s)
- Attached Structure
- Detached
- Number Of Units Total
- 1
Listing courtesy of Listing Agent: Kelly Campbell (RealEstateSoup@yahoo.com) from Listing Office: Berkshire Hathaway Home Servic.
Listing sold by Sally Feng from RE/MAX 1000 Realty
Mortgage Calculator
Based on information from California Regional Multiple Listing Service, Inc. as of . This information is for your personal, non-commercial use and may not be used for any purpose other than to identify prospective properties you may be interested in purchasing. Display of MLS data is usually deemed reliable but is NOT guaranteed accurate by the MLS. Buyers are responsible for verifying the accuracy of all information and should investigate the data themselves or retain appropriate professionals. Information from sources other than the Listing Agent may have been included in the MLS data. Unless otherwise specified in writing, Broker/Agent has not and will not verify any information obtained from other sources. The Broker/Agent providing the information contained herein may or may not have been the Listing and/or Selling Agent.

/u.realgeeks.media/pdcarehomes/pasadena_views_(with_real_estate_team)_transparent_medium.png)