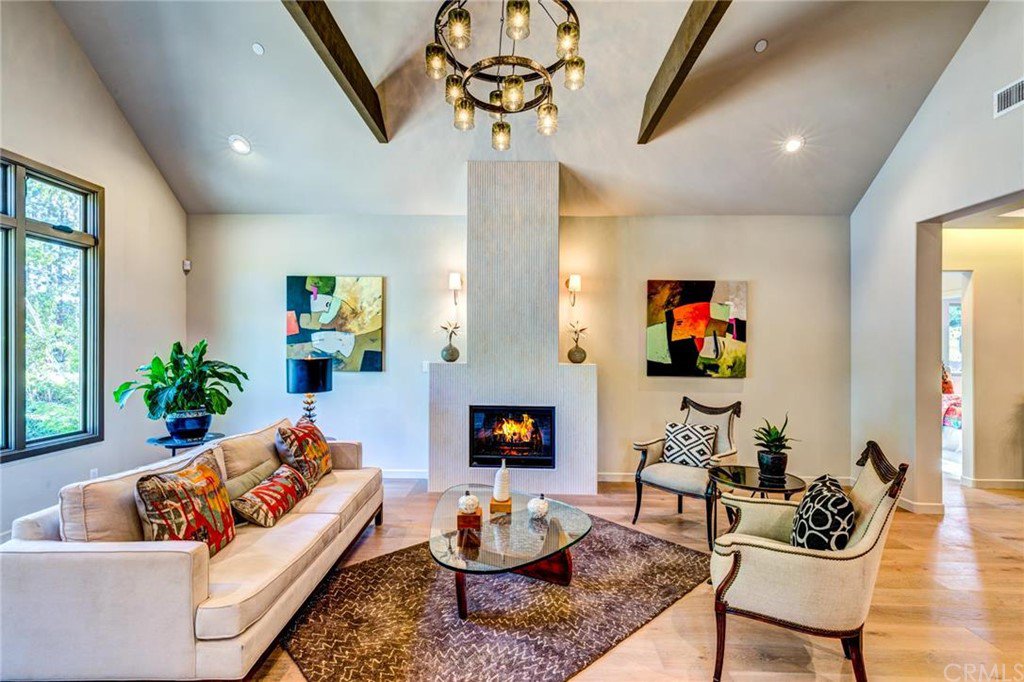122 Arlington Drive, Pasadena, CA 91105
- $1,800,000
- 3
- BD
- 3
- BA
- 2,545
- SqFt
- Sold Price
- $1,800,000
- List Price
- $1,850,000
- Closing Date
- Aug 11, 2016
- Status
- CLOSED
- MLS#
- AR16090515
- Year Built
- 2016
- Bedrooms
- 3
- Bathrooms
- 3
- Living Sq. Ft
- 2,545
- Lot Size
- 9,567
- Lot Location
- Back Yard, Front Yard, Gentle Sloping, Sprinklers In Rear, Sprinklers In Front, Irregular Lot, Lawn, Landscaped, Paved, Sprinklers Timer, Sprinklers On Side, Sprinkler System, Street Level, Yard
- Days on Market
- 0
- Property Type
- Single Family Residential
- Style
- French
- Property Sub Type
- Single Family Residence
- Stories
- One Level
Property Description
The newly constructed French country suburban home has been reinterpreted with elegant details that include the best of current day amenities. Located on a quiet street near Arlington Gardens, Orange Grove Blvd and Huntington Hospital. The home has high ceilings, custom surfaces and an abundance of light. All new light oak floors, recessed lighting, electrical service, security system, copper plumbing, tank less water heaters and filters, fire sprinkler system, central heating and air conditioning, roof, insulation throughout, double panes custom windows and French doors are among the special features. The open floor plan includes fireplaces in both living and family rooms. A large dining area connects to a generously sized kitchen with breakfast bar. The kitchen includes a walk-in pantry, all new Viking appliances and soft close custom cabinets. The family room is perfect for entertaining and opens to a covered patio leading to a grassy backyard. There are 3 nicely sized bedrooms including a master suite with bath and walk-in closet and 2 additional baths. The lot measures over 9,500 sq. ft. with mature trees, new driveway, landscaping and newly installed sprinkler system.
Additional Information
- Appliances
- 6 Burner Stove, Dishwasher, Free-Standing Range, Gas Oven, Gas Range, Ice Maker, Microwave, Refrigerator, Range Hood, Tankless Water Heater, Vented Exhaust Fan, Water To Refrigerator
- Pool Description
- None
- Fireplace Description
- Family Room, Gas, Living Room
- Heat
- Central, High Efficiency, Natural Gas, Zoned
- Cooling
- Yes
- Cooling Description
- Central Air, ENERGY STAR Qualified Equipment, High Efficiency, Zoned
- View
- Neighborhood
- Exterior Construction
- Drywall, Frame, Radiant Barrier, Stone, Stucco, Wood Siding, Copper Plumbing
- Patio
- Rear Porch, Concrete, Covered, Front Porch
- Roof
- Composition, Fire Proof, Shingle
- Garage Spaces Total
- 2
- Water
- Public
- School District
- Pasadena Unified
- Interior Features
- Beamed Ceilings, Built-in Features, Cathedral Ceiling(s), Coffered Ceiling(s), High Ceilings, Open Floorplan, Pantry, Pull Down Attic Stairs, Stone Counters, Recessed Lighting, Storage, All Bedrooms Down, Utility Room, Walk-In Pantry, Walk-In Closet(s)
- Attached Structure
- Detached
- Number Of Units Total
- 1
Listing courtesy of Listing Agent: Norman Mitchell (nsmitchell3780@yahoo.com) from Listing Office: Norman Mitchell, BROKER.
Listing sold by Sylvia Vega from Keller Williams
Mortgage Calculator
Based on information from California Regional Multiple Listing Service, Inc. as of . This information is for your personal, non-commercial use and may not be used for any purpose other than to identify prospective properties you may be interested in purchasing. Display of MLS data is usually deemed reliable but is NOT guaranteed accurate by the MLS. Buyers are responsible for verifying the accuracy of all information and should investigate the data themselves or retain appropriate professionals. Information from sources other than the Listing Agent may have been included in the MLS data. Unless otherwise specified in writing, Broker/Agent has not and will not verify any information obtained from other sources. The Broker/Agent providing the information contained herein may or may not have been the Listing and/or Selling Agent.

/u.realgeeks.media/pdcarehomes/pasadena_views_(with_real_estate_team)_transparent_medium.png)