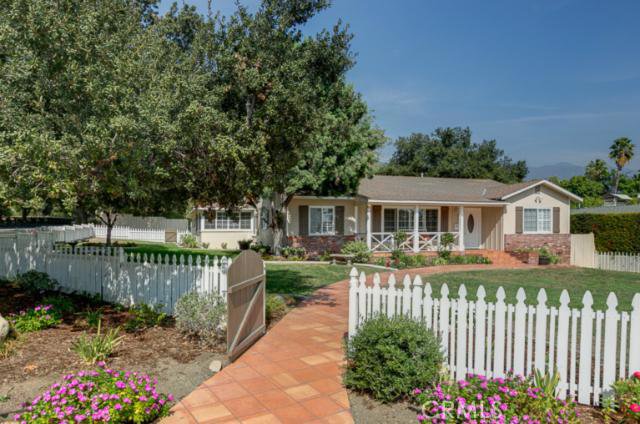11 E Bonita Avenue, Sierra Madre, CA 91024
- $998,000
- 3
- BD
- 2
- BA
- 1,738
- SqFt
- Sold Price
- $998,000
- List Price
- $1,048,000
- Closing Date
- Nov 25, 2014
- Status
- CLOSED
- MLS#
- AR14220255
- Year Built
- 1951
- Bedrooms
- 3
- Bathrooms
- 2
- Living Sq. Ft
- 1,738
- Lot Size
- 15,433
- Acres
- 0.35
- Days on Market
- 0
- Property Type
- Single Family Residential
- Property Sub Type
- Single Family Residence
- Stories
- One Level
Property Description
Immaculate Home in Move-in Condition! Gorgeous, completely remodeled, single level home situated on a huge 15,433 square foot flat lot. Property still has so much more POTENTIAL. This is a beautiful, remodeled home with 3 bedrooms, 2 bathrooms, dining area, formal entry, living room with fireplace and a large family room with fireplace. There is hardwood and stone flooring throughout this home. It also features a new kitchen with custom cabinetry, beautiful granite counter tops, new stainless steel appliances, pantry, reverse osmosis water purification system, instant hot water unit, eating area, breakfast bar and a wonderful built-in beverage/wine refrigerator. The new laundry has custom cabinetry, and a utility sink. Newer paint inside and out. Newer central air conditioning and heating system. Newer double pane windows with plantation shutters throughout. Double attached garage with pull down stairs to storage area, new garage door and opener. Tank-less water heater. New sprinkler system. Large rear covered patio, perfect for entertaining along with the extremely large back yard. There is plenty of room for an RV/boat and still potential for a large addition, pool and play yard. Fantastic Lot for a developer or a buyer who wants room to grow or play.
Additional Information
- Appliances
- Convection Oven, Dishwasher, Free-Standing Range, Disposal, Gas Oven, Microwave, Refrigerator, Tankless Water Heater, Vented Exhaust Fan, Water To Refrigerator, Warming Drawer, Water Purifier
- Pool Description
- None
- Fireplace Description
- Family Room, Living Room
- Heat
- Forced Air
- Cooling
- Yes
- Cooling Description
- Central Air, Attic Fan
- View
- Courtyard, Neighborhood
- Patio
- Covered, Deck, Patio, Porch, Wood
- Roof
- Composition
- Garage Spaces Total
- 2
- Water
- Public
- Interior Features
- Built-in Features, Balcony, Block Walls, Ceiling Fan(s), Crown Molding, Granite Counters, Open Floorplan, Pantry, Pull Down Attic Stairs, Stone Counters, Recessed Lighting, Storage, All Bedrooms Up, Attic, Galley Kitchen, Instant Hot Water
- Attached Structure
- Detached
- Number Of Units Total
- 1
Listing courtesy of Listing Agent: Nazee Rix (nazeerix@hotmail.com) from Listing Office: Century 21 Village Realty.
Listing sold by Shujia Wu from Coldwell Banker George
Mortgage Calculator
Based on information from California Regional Multiple Listing Service, Inc. as of . This information is for your personal, non-commercial use and may not be used for any purpose other than to identify prospective properties you may be interested in purchasing. Display of MLS data is usually deemed reliable but is NOT guaranteed accurate by the MLS. Buyers are responsible for verifying the accuracy of all information and should investigate the data themselves or retain appropriate professionals. Information from sources other than the Listing Agent may have been included in the MLS data. Unless otherwise specified in writing, Broker/Agent has not and will not verify any information obtained from other sources. The Broker/Agent providing the information contained herein may or may not have been the Listing and/or Selling Agent.

/u.realgeeks.media/pdcarehomes/pasadena_views_(with_real_estate_team)_transparent_medium.png)