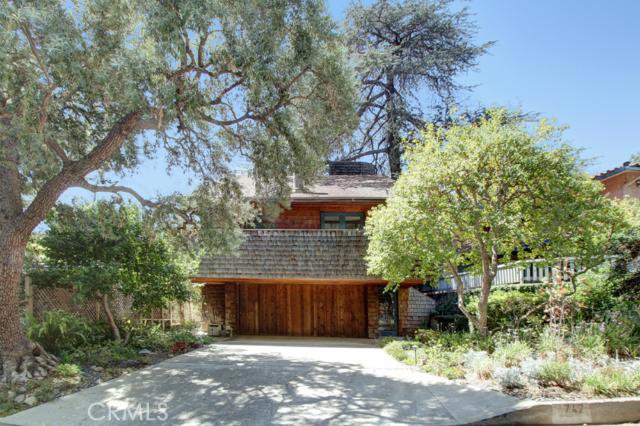747 Canyon Crest Drive, Sierra Madre, CA 91024
- $1,030,000
- 3
- BD
- 2
- BA
- 2,789
- SqFt
- Sold Price
- $1,030,000
- List Price
- $1,080,000
- Closing Date
- Oct 22, 2014
- Status
- CLOSED
- MLS#
- AR14186558
- Year Built
- 1980
- Bedrooms
- 3
- Bathrooms
- 2
- Living Sq. Ft
- 2,789
- Lot Size
- 3,367
- Acres
- 0.08
- Lot Location
- Paved, Sprinklers Timer, Sprinkler System
- Days on Market
- 0
- Property Type
- Single Family Residential
- Style
- Contemporary, Custom, Modern
- Property Sub Type
- Single Family Residence
- Stories
- Three Or More Levels
Property Description
Spectacular contemporary home featuring an open floor plan with three bedrooms and two baths. Three large balconies and expansive windows allow the incredible canyon and city lights views to seamless flow inside to create a feeling of peaceful tranquility. The stunning living room with a fireplace and hardwood floors is the centerpiece for entertaining as it opens to the kitchen with a breakfast bar, the dining area, and the front balcony large enough to host a dinner party. The dramatic living room ceiling extends two stories to the spacious family room/office in an open loft style and complimented by large round windows. The master suite has a fireplace, full bath and a balcony overlooking the treetops. The large second bedroom also has a balcony and the smaller third bedroom has a wall of built-in closets. Bright natural light is abundant in every room. The rooftop retreat is perfect for enjoying your morning coffee and looking over the valley. There is an oversized garage and a driveway for parking. New carpeting and paint. Abundant storage. This home is an architectural showplace with too many features to mention.
Additional Information
- Appliances
- Built-In Range, Dishwasher, Electric Oven, Electric Range, Disposal, Gas Water Heater, Refrigerator, Vented Exhaust Fan, Water Heater
- Pool Description
- None
- Fireplace Description
- Gas Starter, Living Room, Master Bedroom
- Heat
- Forced Air
- Cooling
- Yes
- Cooling Description
- Central Air
- View
- City Lights, Canyon, Mountain(s), Panoramic, Valley, Trees/Woods
- Exterior Construction
- Drywall, Shingle Siding, Steel, Copper Plumbing
- Patio
- Open, Patio, Rooftop, Wood
- Garage Spaces Total
- 2
- Sewer
- Sewer Tap Paid
- Water
- Public
- Interior Features
- Built-in Features, Balcony, High Ceilings, Living Room Deck Attached, Open Floorplan, Recessed Lighting, Storage, Tile Counters
- Attached Structure
- Detached
- Number Of Units Total
- 1
Listing courtesy of Listing Agent: Janie Steckenrider (Janie@janiesteckenrider.com) from Listing Office: Coldwell Banker Arcadia.
Listing sold by Janice McGlashan from Coldwell Banker
Mortgage Calculator
Based on information from California Regional Multiple Listing Service, Inc. as of . This information is for your personal, non-commercial use and may not be used for any purpose other than to identify prospective properties you may be interested in purchasing. Display of MLS data is usually deemed reliable but is NOT guaranteed accurate by the MLS. Buyers are responsible for verifying the accuracy of all information and should investigate the data themselves or retain appropriate professionals. Information from sources other than the Listing Agent may have been included in the MLS data. Unless otherwise specified in writing, Broker/Agent has not and will not verify any information obtained from other sources. The Broker/Agent providing the information contained herein may or may not have been the Listing and/or Selling Agent.

/u.realgeeks.media/pdcarehomes/pasadena_views_(with_real_estate_team)_transparent_medium.png)