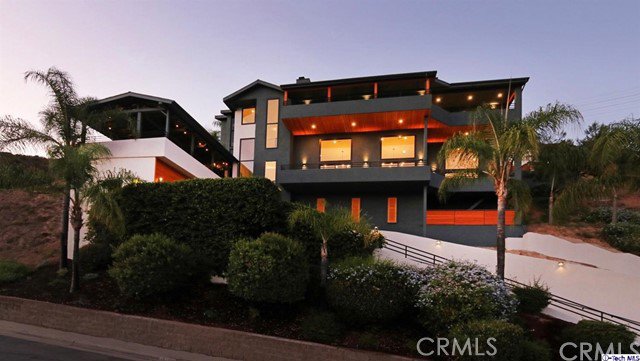1333 Pleasantridge Drive, Altadena, CA 91001
- $2,599,000
- 5
- BD
- 6
- BA
- 5,672
- SqFt
- Sold Price
- $2,599,000
- List Price
- $2,599,000
- Closing Date
- Nov 01, 2019
- Status
- CLOSED
- MLS#
- 319003767
- Year Built
- 1992
- Bedrooms
- 5
- Bathrooms
- 6
- Living Sq. Ft
- 5,672
- Lot Size
- 15,646
- Acres
- 0.35
- Lot Location
- Drip Irrigation/Bubblers, Sprinklers In Rear, Sprinklers In Front
- Days on Market
- 0
- Property Type
- Single Family Residential
- Style
- Modern
- Property Sub Type
- Single Family Residence
- Stories
- Three Or More Levels
- Neighborhood
- Not Applicable-105
Property Description
Impeccable craftsmanship, 360 views and exquisite luxury collide to bring the home of your dreams into reality w/ this 5Bd / 6Bth ultra modern estate immersed in the backdrop of the San Gabriel Mountains. The floor plan is open and warm and transitions effortlessly from space to space, flooded in natural light during the day yet completely private from every window. The main level great room opens to multi-level lounge, dining and family areas including a wet bar & home theater! The chef's kitchen features storage galore, top of the line appliances and a restaurant style center dining island.. A glass elevator provides access to every level including a covered sky lounge overlooking the world below and the upper level bedroom retreats. All four upper level bedrooms feature walk in closets, ensuite baths and tranquil views. The sultry penthouse-like master retreat features a fireplace, balcony, huge walk-in closet and a hotel-like luxe master bath w/ soaking tub. The backyard pool area is your own private resort boasting grassy space, custom built deck / lounge areas and a tranquil pool and spa backdropped by even more breathtaking views. In an amazing location in the Rubio Heights area of NE Altadena, elevate your life in this pristine dream estate!
Additional Information
- Other Buildings
- Corral(s)
- Appliances
- Range, Refrigerator, Range Hood
- Pool
- Yes
- Pool Description
- Fenced, In Ground, Private, Waterfall
- Fireplace Description
- Living Room, Primary Bedroom, See Remarks
- Heat
- Central, Natural Gas, Zoned
- Cooling
- Yes
- Cooling Description
- Central Air, Dual, Zoned
- View
- City Lights, Canyon, Hills, Panoramic
- Exterior Construction
- Stucco, Wood Siding
- Patio
- Covered, Deck, Open, Patio
- Garage Spaces Total
- 3
- Interior Features
- Balcony, High Ceilings, Bar, Primary Suite, Walk-In Closet(s)
- Attached Structure
- Detached
Listing courtesy of Listing Agent: Jessica Romero (jessicalromero@kw.com) from Listing Office: Keller Williams Realty.
Listing sold by Jessica Romero from Keller Williams Realty
Mortgage Calculator
Based on information from California Regional Multiple Listing Service, Inc. as of . This information is for your personal, non-commercial use and may not be used for any purpose other than to identify prospective properties you may be interested in purchasing. Display of MLS data is usually deemed reliable but is NOT guaranteed accurate by the MLS. Buyers are responsible for verifying the accuracy of all information and should investigate the data themselves or retain appropriate professionals. Information from sources other than the Listing Agent may have been included in the MLS data. Unless otherwise specified in writing, Broker/Agent has not and will not verify any information obtained from other sources. The Broker/Agent providing the information contained herein may or may not have been the Listing and/or Selling Agent.

/u.realgeeks.media/pdcarehomes/pasadena_views_(with_real_estate_team)_transparent_medium.png)