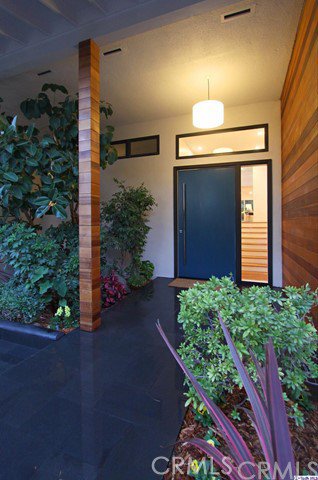1581 Old House Road, Pasadena, CA 91107
- $2,600,000
- 5
- BD
- 5
- BA
- 5,220
- SqFt
- Sold Price
- $2,600,000
- List Price
- $2,635,000
- Closing Date
- May 23, 2018
- Status
- CLOSED
- MLS#
- 318000024
- Year Built
- 1967
- Bedrooms
- 5
- Bathrooms
- 5
- Living Sq. Ft
- 5,220
- Lot Size
- 21,018
- Acres
- 0.48
- Lot Location
- Drip Irrigation/Bubblers, Landscaped, Walkstreet, Yard
- Days on Market
- 0
- Property Type
- Single Family Residential
- Style
- Mid-Century Modern
- Property Sub Type
- Single Family Residence
- Stories
- Multi Level
- Neighborhood
- Not Applicable-105
Property Description
This 5bed/ 5bath mid-century estate, originally designed by noted architect John A Rinaldi, has been transformed into a true modern day masterpiece. Tucked away in the highly sought after & discreet neighborhood of NE Pasadena's Kinneloa Estates area, a long private driveway surrounded by lush greenery leads up to your serene oasis surrounded by mature landscaping. Beyond the threshold, a grand foyer leads to a bright & open great room. The masterfully re-imagined interior boasts striking finishes and upgrades in every direction w/ an expertly crafted layout. The gourmet chef's kitchen w/ central island showcases a walk-in-pantry as well as a custom-built, temperature-controlled wine room & state of the art Miele appliances. The main level features 3/beds & 3/baths, including a luxe master retreat w/ fireplace & pool view, while a wood staircase spirals down to the 2bed/1bath apartment w/ separate entrance that could double as rec area, pool house or guest quarters. The top-story loft w/ full bath & wet bar overlooks an expansive grassy backyard w/ rose garden, multiple outdoor dining & lounge areas, a sparkling pool with spa, & built-in fire pit. All within close proximity to Eaton Canyon Golf Course & all the dining & entertainment you could ask for!
Additional Information
- Appliances
- Range, Refrigerator
- Pool Description
- In Ground
- Fireplace Description
- Gas, Great Room, Primary Bedroom, Raised Hearth
- Cooling
- Yes
- Cooling Description
- Central Air, Zoned
- View
- Canyon
- Garage Spaces Total
- 2
- Interior Features
- Wet Bar, Main Level Primary, Walk-In Pantry, Walk-In Closet(s)
- Attached Structure
- Detached
Listing courtesy of Listing Agent: Jessica Romero (jessicalromero@kw.com) from Listing Office: Keller Williams Realty.
Listing sold by Kristin Fox from Compass
Mortgage Calculator
Based on information from California Regional Multiple Listing Service, Inc. as of . This information is for your personal, non-commercial use and may not be used for any purpose other than to identify prospective properties you may be interested in purchasing. Display of MLS data is usually deemed reliable but is NOT guaranteed accurate by the MLS. Buyers are responsible for verifying the accuracy of all information and should investigate the data themselves or retain appropriate professionals. Information from sources other than the Listing Agent may have been included in the MLS data. Unless otherwise specified in writing, Broker/Agent has not and will not verify any information obtained from other sources. The Broker/Agent providing the information contained herein may or may not have been the Listing and/or Selling Agent.

/u.realgeeks.media/pdcarehomes/pasadena_views_(with_real_estate_team)_transparent_medium.png)