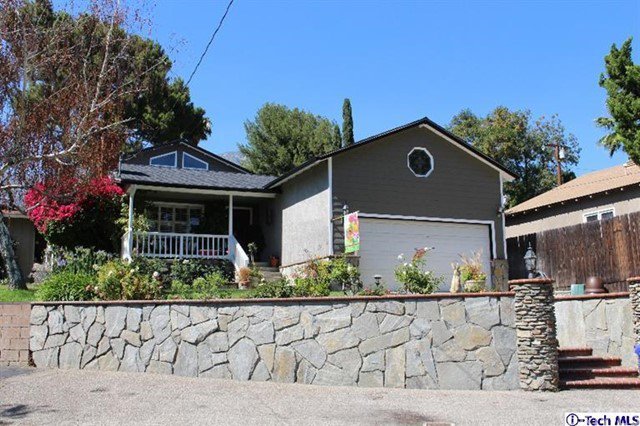2907 El Caminito, La Crescenta, CA 91214
- $989,000
- 3
- BD
- 3
- BA
- 2,290
- SqFt
- Sold Price
- $989,000
- List Price
- $989,888
- Closing Date
- Sep 01, 2015
- Status
- CLOSED
- MLS#
- 315006038
- Year Built
- 1952
- Bedrooms
- 3
- Bathrooms
- 3
- Living Sq. Ft
- 2,290
- Lot Size
- 6,051
- Acres
- 0.14
- Lot Location
- Lawn, Landscaped, Near Park, Rectangular Lot, Sprinklers Timer, Sprinkler System
- Days on Market
- 0
- Property Type
- Single Family Residential
- Style
- Contemporary, Custom, Mediterranean, Modern
- Property Sub Type
- Single Family Residence
- Stories
- Two Levels
- Neighborhood
- Not Applicable-105
Property Description
Exceptional 2 story home for Raising a Family & Entertaining your favorite Gathering in Safe/ friendly neighborhood. Open floor plan. Mountain/city views, Close to Award winning schools. Welcoming porch and Custom made front entry door w/leaded glass. Custom living room fireplace with columns/Kitchen cabinets/master bath. Kitchen is centrally located & a pleasure to cook in & entertain. Formal Dining area opens to Family room, Upstairs Ceiling Chandelier. Laundry closet & Half ba near Kitchen. Step-down Family room is exceptional for gathering & entertainment. 1991 Addition of Up stair Master is private & secluded with double doors/separate bath & step down rest area. Lots of detailed craftsman's wood works & stones throughout including: Bouquet canon stone retaining wall, Front & Back yard, Clear heart red wood siding/Anderson windows/patio doors. Central air. 2 car garage with high ceiling. Long & wide concrete driveway. Truly a family home to see!
Additional Information
- Other Buildings
- Corral(s)
- Appliances
- Double Oven, Electric Cooktop, Electric Oven, Gas Cooking, Disposal, Gas Water Heater, Microwave, Range Hood, Trash Compactor, Water To Refrigerator
- Fireplace Description
- Living Room, See Remarks
- Heat
- Central, Forced Air, Natural Gas
- Cooling
- Yes
- Cooling Description
- Central Air, Dual, Electric
- View
- City Lights, Mountain(s)
- Exterior Construction
- Drywall, Redwood Siding, Stone Veneer, Stucco, Wood Siding, Copper Plumbing
- Patio
- Covered, Front Porch
- Roof
- Asphalt, Composition
- Garage Spaces Total
- 2
- Sewer
- Sewer Tap Paid
- Interior Features
- Beamed Ceilings, Chair Rail, Ceiling Fan(s), Ceramic Counters, Crown Molding, Cathedral Ceiling(s), High Ceilings, Open Floorplan, Paneling/Wainscoting, Recessed Lighting, Storage, Track Lighting, Walk-In Closet(s)
- Attached Structure
- Attached
Listing courtesy of Listing Agent: Charlie Suh (CharlieSuhRealtor@Gmail.com) from Listing Office: Re/Max Tri-City Realty.
Listing sold by PFNon-Member Default from PF NON Member
Mortgage Calculator
Based on information from California Regional Multiple Listing Service, Inc. as of . This information is for your personal, non-commercial use and may not be used for any purpose other than to identify prospective properties you may be interested in purchasing. Display of MLS data is usually deemed reliable but is NOT guaranteed accurate by the MLS. Buyers are responsible for verifying the accuracy of all information and should investigate the data themselves or retain appropriate professionals. Information from sources other than the Listing Agent may have been included in the MLS data. Unless otherwise specified in writing, Broker/Agent has not and will not verify any information obtained from other sources. The Broker/Agent providing the information contained herein may or may not have been the Listing and/or Selling Agent.

/u.realgeeks.media/pdcarehomes/pasadena_views_(with_real_estate_team)_transparent_medium.png)