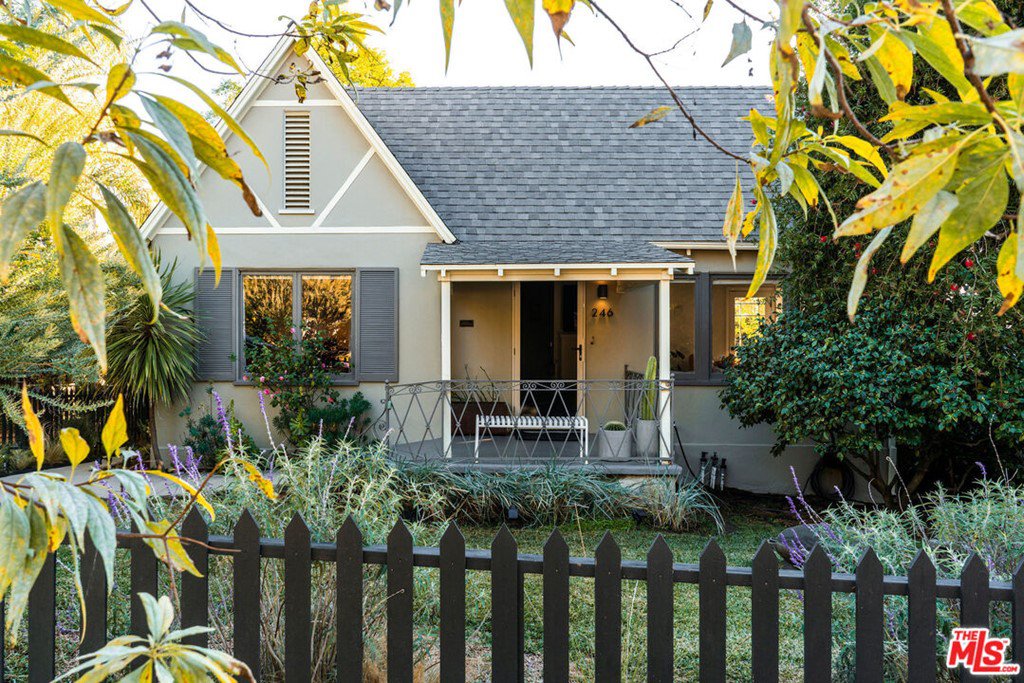246 ROBINSON Road, Pasadena, CA 91104
- $1,400,000
- 3
- BD
- 2
- BA
- 1,310
- SqFt
- Sold Price
- $1,400,000
- List Price
- $1,025,000
- Closing Date
- Feb 03, 2022
- Status
- CLOSED
- MLS#
- 21112911
- Year Built
- 1927
- Bedrooms
- 3
- Bathrooms
- 2
- Living Sq. Ft
- 1,310
- Lot Size
- 5,085
- Acres
- 0.12
- Days on Market
- 0
- Property Type
- Single Family Residential
- Style
- Tudor
- Property Sub Type
- Single Family Residence
Property Description
Beautifully reimagined 1927 English Tudor bungalow on a street-to-street lot situated in an incredibly tranquil pocket of Pasadena. Set behind a picket fence and lush, mature landscaping, including an 80 year old camellia bush, this enchanting property feels like a secluded retreat while just a short distance to all of the incredible shops and restaurants that Pasadena and nearby Altadena have to offer. The lovely front porch welcomes you into light-filled living spaces with ebonized hardwood oak floors, original oversized pocket windows, and an abundance of charm. The elegant living room, perfectly framed by windows with views of banana leaf palms, opens to a sun-kissed side patio, the ideal spot for sipping morning coffee or evening cocktails. Step through an archway to the adjoining formal dining room, which flows effortlessly into the impeccably designed kitchen. Truly a chef's dream, the space features Carrara countertops and floor tiles, Bosch appliances, a Kohler enameled cast iron apron sink, pot filler, and ample cabinet storage. Three nice sized bedrooms, two of which are drenched in the most stunning Southern light and look out to palm tree vistas. The chic main bathroom features Restoration Hardware lighting (also installed throughout the home), sink, and medicine cabinet, and the beautiful original tile floor. A thoughtfully designed powder room and laundry room complete the interior. Now to the dreamy outdoors, where every exterior space has been transformed with the same sense of love and attention to detail as the home's interior. Enjoy the array of olive and palo verde trees, bougainvillea, Mexican sage, and lavender that fill the grounds. The private, fully gated and hedged backyard features an amazing covered lanai, the perfect setting for weekend brunches and outdoor dinners. Red barn doors open to the spacious one-car garage, currently used as a fitness room with potential to be used as a creative space. The property boasts a rare amount of extra storage, with its large attic, basement, and an additional storage space on the exterior of the home. A true sanctuary, this is the one you've been waiting for.
Additional Information
- Appliances
- Dishwasher, Disposal, Refrigerator, Dryer, Washer
- Pool Description
- None
- Fireplace Description
- Decorative, Living Room
- Heat
- Central
- Cooling
- Yes
- Cooling Description
- Central Air
- Garage Spaces Total
- 1
- Sewer
- Other
- Interior Features
- Attic
- Attached Structure
- Detached
Listing courtesy of Listing Agent: Katie Crain (katiejcrain@gmail.com) from Listing Office: Compass.
Listing sold by Bryony Atkinson from MAISONRE
Mortgage Calculator
Based on information from California Regional Multiple Listing Service, Inc. as of . This information is for your personal, non-commercial use and may not be used for any purpose other than to identify prospective properties you may be interested in purchasing. Display of MLS data is usually deemed reliable but is NOT guaranteed accurate by the MLS. Buyers are responsible for verifying the accuracy of all information and should investigate the data themselves or retain appropriate professionals. Information from sources other than the Listing Agent may have been included in the MLS data. Unless otherwise specified in writing, Broker/Agent has not and will not verify any information obtained from other sources. The Broker/Agent providing the information contained herein may or may not have been the Listing and/or Selling Agent.

/u.realgeeks.media/pdcarehomes/pasadena_views_(with_real_estate_team)_transparent_medium.png)