1810 Craig Avenue, Altadena, CA 91001
- $1,438,000
- 3
- BD
- 2
- BA
- 1,832
- SqFt
- List Price
- $1,438,000
- Status
- ACTIVE
- MLS#
- P1-17519
- Year Built
- 1937
- Bedrooms
- 3
- Bathrooms
- 2
- Living Sq. Ft
- 1,832
- Lot Size
- 9,000
- Acres
- 0.21
- Lot Location
- Back Yard
- Days on Market
- 15
- Property Type
- Single Family Residential
- Property Sub Type
- Single Family Residence
- Stories
- One Level
Property Description
This enchanting traditional home, built in 1937, at a time where quality building was paramount, has been in the same family for 62 years and retains all of the period charm with modern updates. The understated front facade includes an inviting front porch. The front door opens to a proper entry with the kitchen to the left, private quarters to the right, a large coat closet, and living room straight ahead. A generously-sized living room features a beautiful bay window to capture the picturesque mountain views and a stately brick fireplace with original wainscoting and built-ins on either side. The living roomadjoins the dining room which has access to an enclosed porch, perfectly suited as a cozy den to enjoy the mountain views or a quiet work-from-home office. Also adjacent to the dining room is a butler's pantry! It is quite special to have a butler's pantry in a house of this scale with ample cabinet space and quartz counter with a luxurious tile backsplash that continues into the updated kitchen. The kitchen has been recently updated including a single-basin stainless steel sink, stainless-steel appliances, a walk-in pantry and an adjoining laundry room. The south side of the house contains the private quarters and features 3 bedrooms and 2 bathrooms, including a primary suite with French door to the backyard and a full bathroom with separate tub and shower. The remaining two bedrooms and one bathroom are configured in a jack and jill format that 50 years ago was shared by the 4 children who grew up in this house - 2 boys and 2 girls. The backyard has beautiful mountain views, a nice grassy area, and amplespace for reimagination. This exquisite home with a beautiful floor plan has been meticulously cared for and is the type of property that just makes sense. Don't miss this opportunity to live in an outstanding Altadena neighborhood with tree-lined streets, sidewalks, and friendly neighbors.
Additional Information
- Appliances
- Dishwasher, Gas Range, Water Heater, Dryer, Washer
- Pool Description
- None
- Fireplace Description
- Living Room
- Heat
- Central
- Cooling
- Yes
- Cooling Description
- Central Air
- View
- Mountain(s)
- Garage Spaces Total
- 2
- Sewer
- Public Sewer
- Water
- Public
- Interior Features
- Pantry, Paneling/Wainscoting, Quartz Counters, Recessed Lighting, Jack and Jill Bath, Primary Suite
- Attached Structure
- Detached
Listing courtesy of Listing Agent: Matt McIntyre (mpmcintyre@bhhscal.com) from Listing Office: Berkshire Hathaway HomeServices California Properties.
Mortgage Calculator
Based on information from California Regional Multiple Listing Service, Inc. as of . This information is for your personal, non-commercial use and may not be used for any purpose other than to identify prospective properties you may be interested in purchasing. Display of MLS data is usually deemed reliable but is NOT guaranteed accurate by the MLS. Buyers are responsible for verifying the accuracy of all information and should investigate the data themselves or retain appropriate professionals. Information from sources other than the Listing Agent may have been included in the MLS data. Unless otherwise specified in writing, Broker/Agent has not and will not verify any information obtained from other sources. The Broker/Agent providing the information contained herein may or may not have been the Listing and/or Selling Agent.
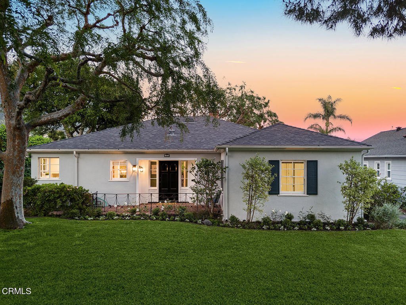


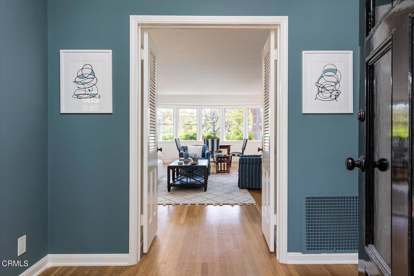
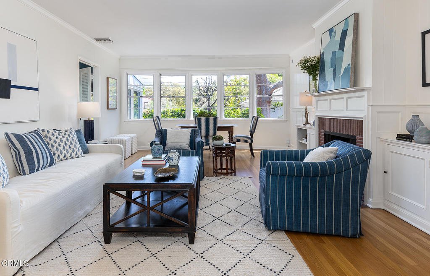

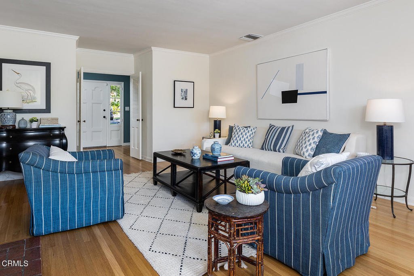
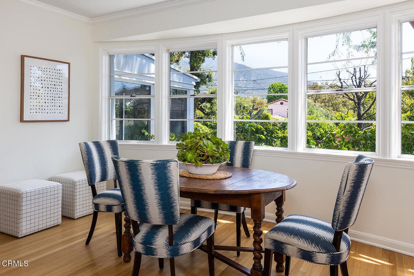

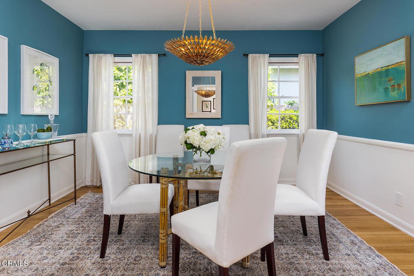


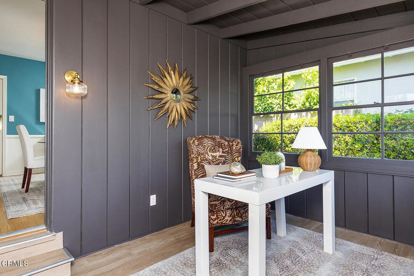
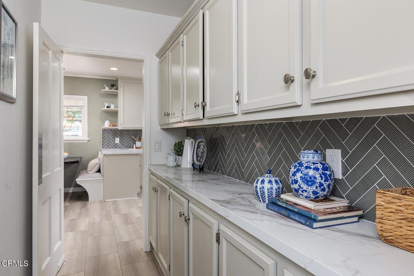
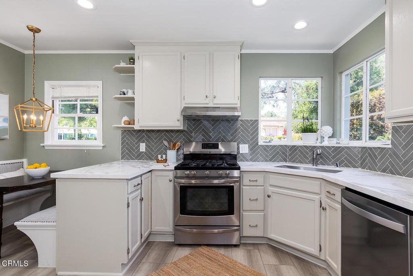
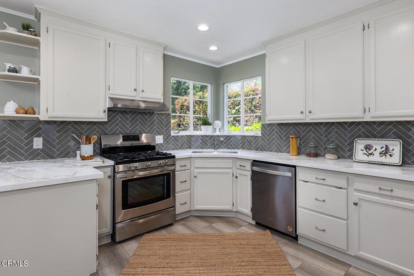
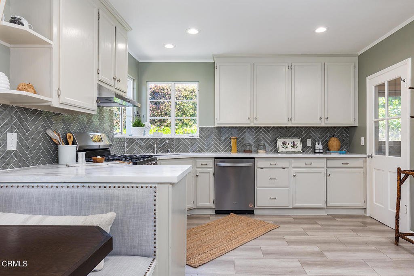
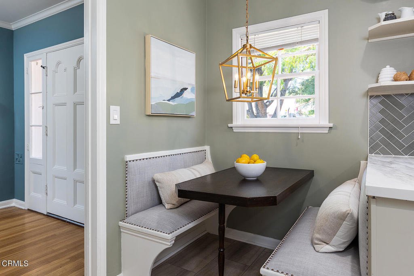
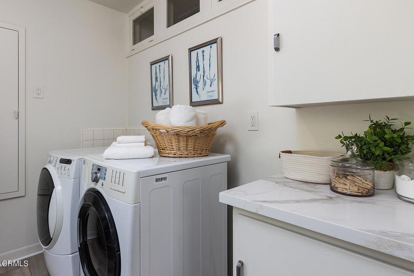


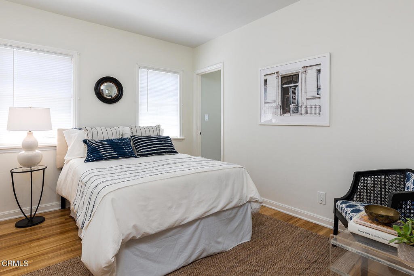

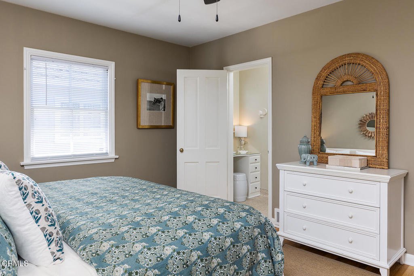
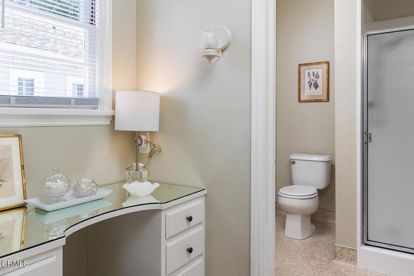
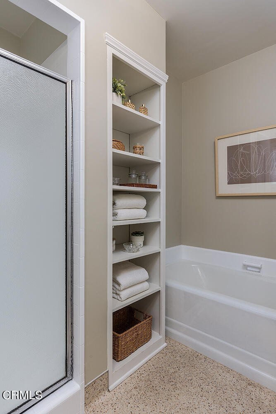
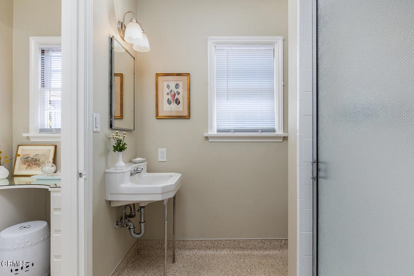
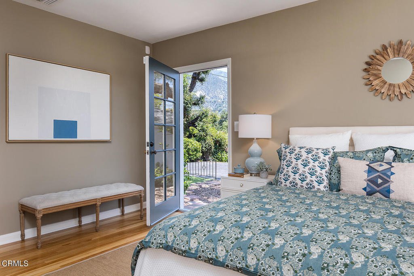
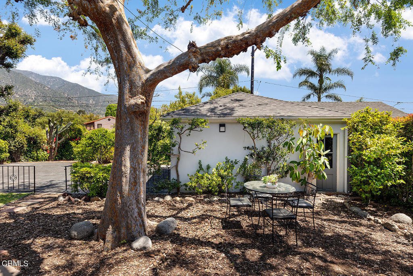

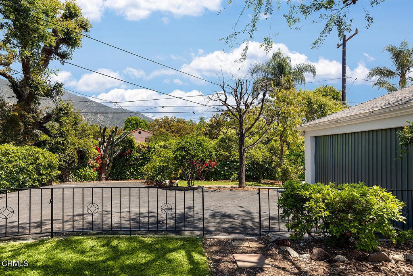

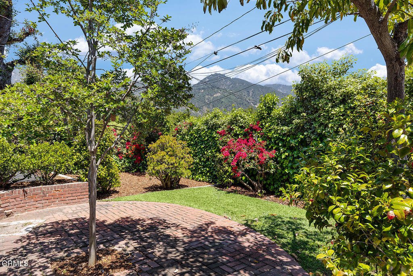


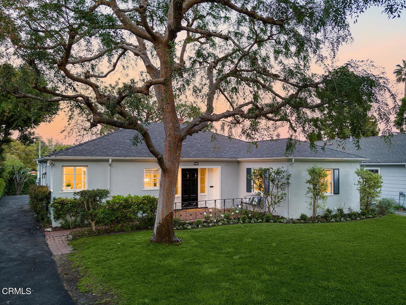
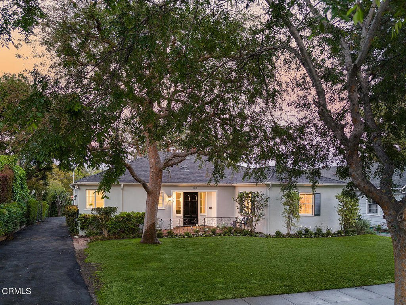
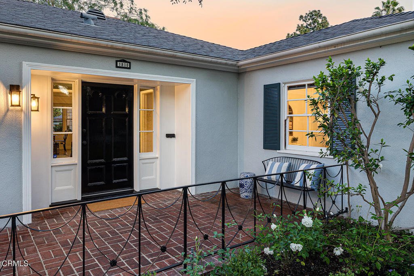

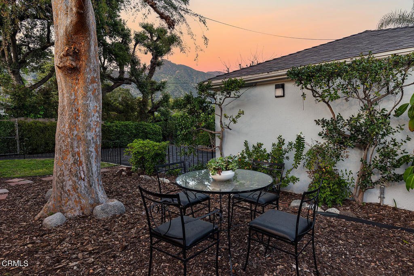
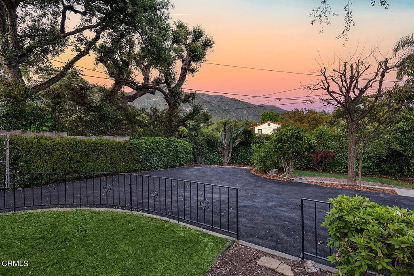
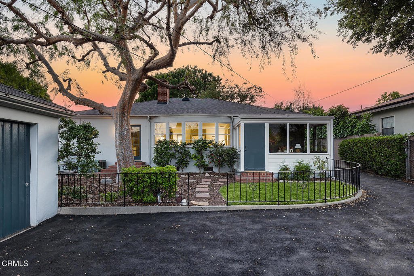
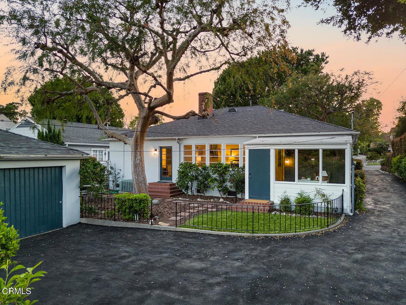

/u.realgeeks.media/pdcarehomes/pasadena_views_(with_real_estate_team)_transparent_medium.png)