2101 Huntington Drive, South Pasadena, CA 91030
- $865,000
- 1
- BD
- 2
- BA
- 704
- SqFt
- List Price
- $865,000
- Status
- ACTIVE UNDER CONTRACT
- MLS#
- P1-17431
- Year Built
- 1923
- Bedrooms
- 1
- Bathrooms
- 2
- Living Sq. Ft
- 704
- Lot Size
- 2,998
- Acres
- 0.07
- Lot Location
- Garden, Yard
- Days on Market
- 19
- Property Type
- Single Family Residential
- Style
- Cottage, English
- Property Sub Type
- Single Family Residence
- Stories
- Two Levels
Property Description
Welcome to this beautifully restored 1923 English Revival cottage and garden in South Pasadena. This historic home is an impressive combination of original details -- such as the rose brass entry handle, crystal door knobs, and many windows from their era -- that are married with state-of-the-art amenities -- such as Ring, Nest, and high-efficiency solar panels. As you approach the home the rose and lavender garden with short boxwood hedge creates a magical atmosphere. The level of detail is as important inside. Refinished 1923 white oak flooring, the original Batchelder tiled faux fireplace, and a vaulted living room ceiling with exposed wood beams greet you. The dining room includes an archway, original corner built-in, and Tiffany-style ceiling light that makes the room a comfortable space for enjoyment and conversation. The completely remodeled cottage-style kitchen features a farmhouse sink with overhead school-house windows, oiled butcher block countertops, and comfortable cork floors. Enjoy the primary suite downstairs which includes a bedroom with a garden view, a marble & crystal bathroom with imported slipper tub, beveled mirror closet doors, and a laundry closet. Upstairs, the finished attic is the perfect space for a guest room, office, or meditation room. The outdoor garden is lush with hydrangea, shamrocks, camellias, and ferns. This home maximizes minimalism with restored details, thoughtful modern amenities, and plenty of possibilities to make your dream home.
Additional Information
- Appliances
- Gas Oven, Microwave, Self Cleaning Oven, Tankless Water Heater
- Pool Description
- None
- Heat
- Forced Air, See Remarks
- Cooling
- Yes
- Cooling Description
- Central Air, See Remarks
- View
- None
- Exterior Construction
- Stucco
- Patio
- Enclosed
- Roof
- Composition
- Sewer
- Public Sewer, Sewer Tap Paid
- Water
- Public
- Interior Features
- Beamed Ceilings, High Ceilings, All Bedrooms Down, Bedroom on Main Level
- Attached Structure
- Detached
Listing courtesy of Listing Agent: Sheila Ananeh-Firempong (sheilafire3@gmail.com) from Listing Office: Coldwell Banker Realty.
Mortgage Calculator
Based on information from California Regional Multiple Listing Service, Inc. as of . This information is for your personal, non-commercial use and may not be used for any purpose other than to identify prospective properties you may be interested in purchasing. Display of MLS data is usually deemed reliable but is NOT guaranteed accurate by the MLS. Buyers are responsible for verifying the accuracy of all information and should investigate the data themselves or retain appropriate professionals. Information from sources other than the Listing Agent may have been included in the MLS data. Unless otherwise specified in writing, Broker/Agent has not and will not verify any information obtained from other sources. The Broker/Agent providing the information contained herein may or may not have been the Listing and/or Selling Agent.

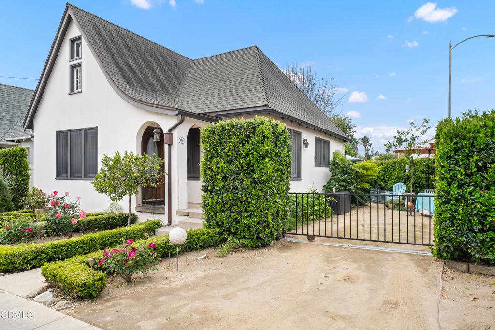
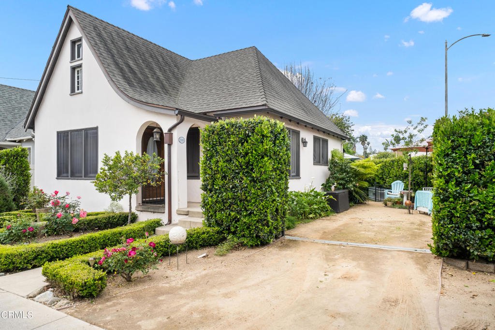
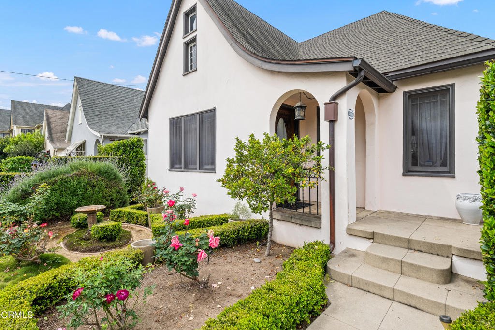
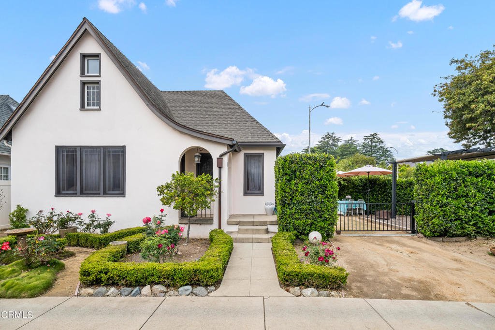
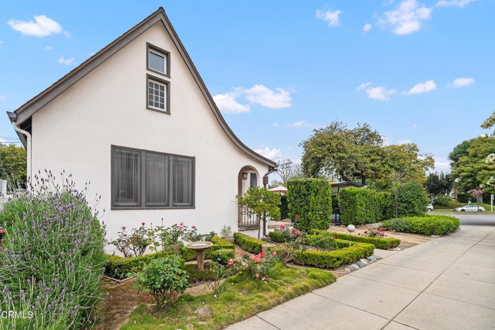
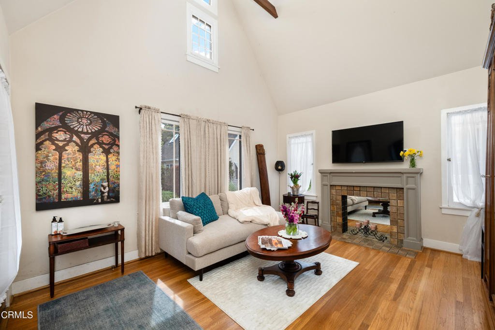

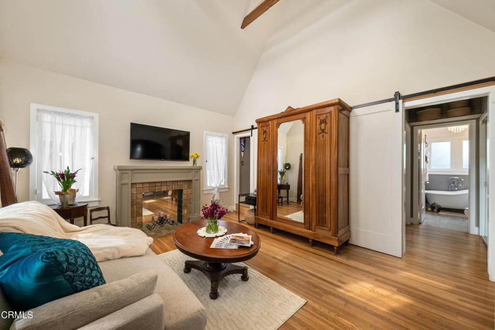

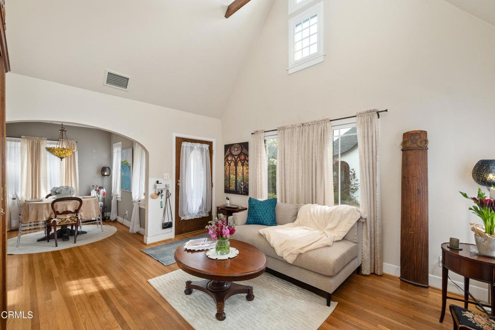
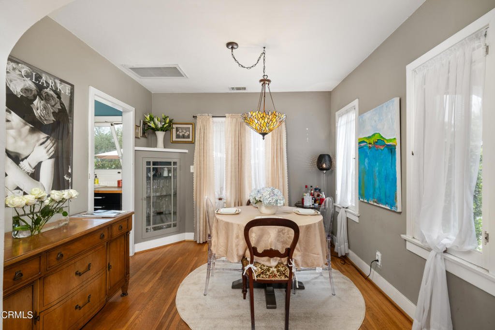
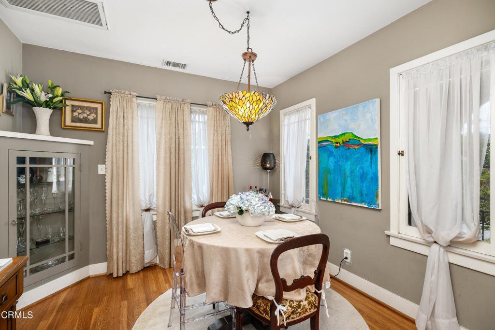
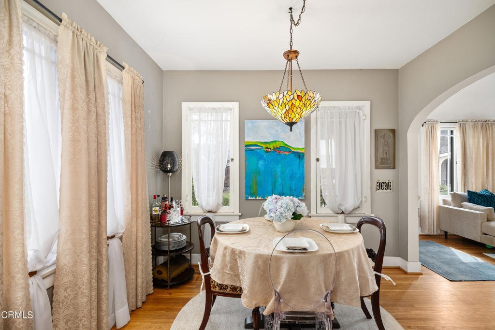



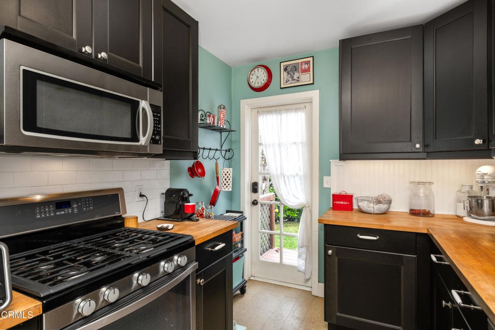


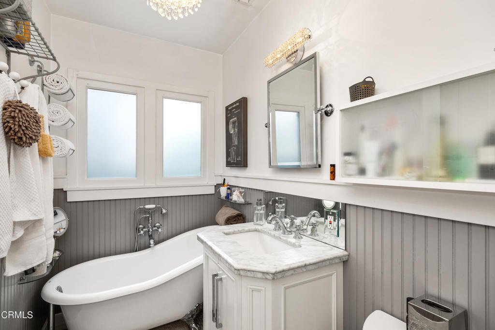
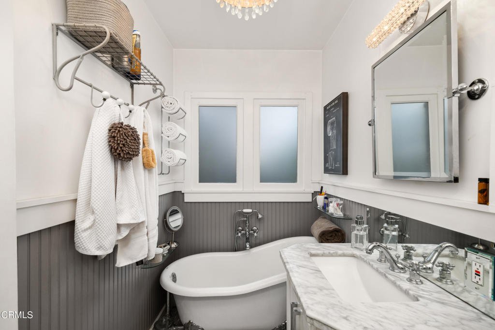
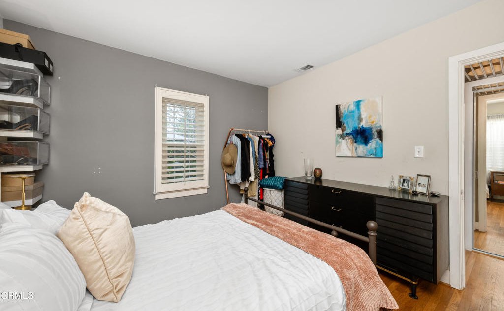

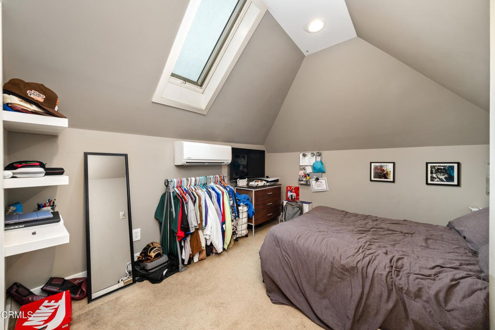
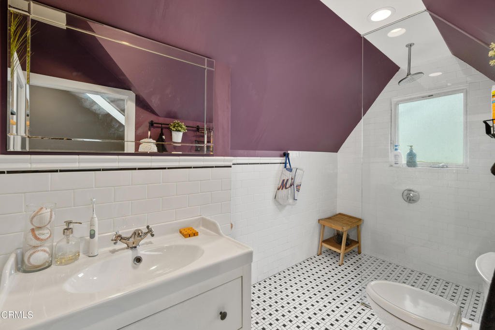

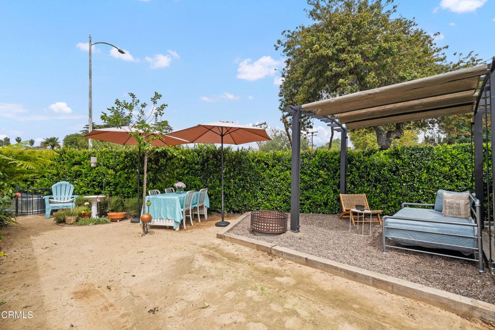
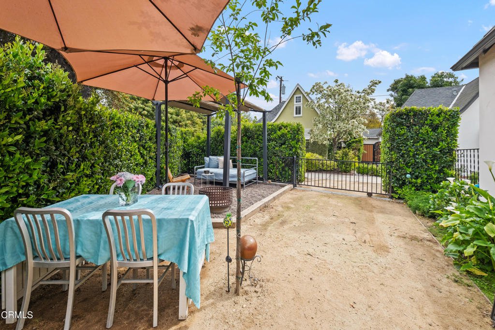
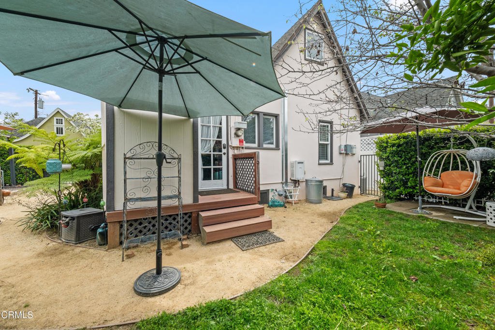
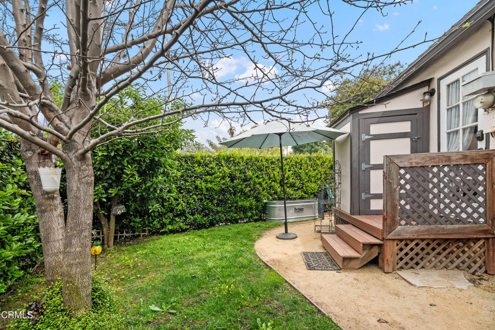
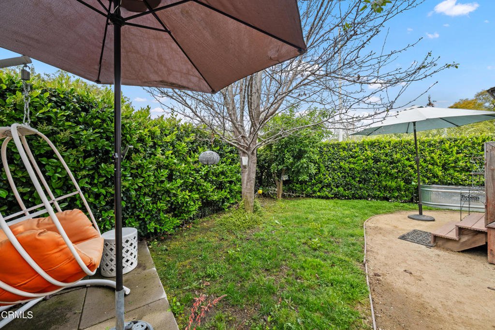
/u.realgeeks.media/pdcarehomes/pasadena_views_(with_real_estate_team)_transparent_medium.png)