980 Oxford Road, San Marino, CA 91108
- $7,480,000
- 6
- BD
- 10
- BA
- 7,405
- SqFt
- List Price
- $7,480,000
- Status
- ACTIVE
- MLS#
- P1-17540
- Year Built
- 1969
- Bedrooms
- 6
- Bathrooms
- 10
- Living Sq. Ft
- 7,405
- Lot Size
- 37,486
- Acres
- 0.86
- Lot Location
- Lawn
- Days on Market
- 13
- Property Type
- Single Family Residential
- Style
- Traditional
- Property Sub Type
- Single Family Residence
- Stories
- Two Levels
Property Description
Sited on a flat, .86 acre lot across from the grounds of The Huntington Library, this stunning two story California Traditional home of just over 7400 square feet is being offered by its original owner who designed it for gracious, large-scale entertaining. Set back from the street with a wide circular drive, the front grounds include a magnificent oak tree with huge canopy. The first floor of the house offers a large entry hall, nearly 800 square foot living room with fireplace, fully paneled den/study with fireplace, formal dining room with fireplace, kitchen with breakfast area, and an over 500 square foot, cork-floored family room with fireplace, plus a powder room, two half-baths, and basement with potential as a wine cellar. There are multiple French doors for indoor-outdoor access. The second floor includes a natural light-filled primary suite with fireplace, two baths, plus balcony overlooking the rear grounds. There are four additional bedrooms with en suite baths plus a fifth bedroom with adjacent hall bath, and the entire home features abundant storage cabinets and closets. The magnificent grounds include a north courtyard patio and expansive southern patio, a portion of which is covered, pool with waterfall, fire pit, full lot-width lawn, and a lighted north-south tennis court. This is a rare opportunity to own a stately estate property in one of the city's premiere locations.
Additional Information
- Other Buildings
- Storage, Tennis Court(s)
- Appliances
- Dishwasher, Gas Cooktop
- Pool
- Yes
- Pool Description
- Filtered, Heated, In Ground, Waterfall
- Fireplace Description
- Den, Dining Room, Family Room, Living Room, Primary Bedroom
- Heat
- Forced Air
- Cooling
- Yes
- Cooling Description
- Central Air, See Remarks
- View
- None
- Exterior Construction
- Stucco
- Patio
- Brick, Covered, Open, Patio
- Roof
- Wood
- Sewer
- Public Sewer
- Water
- Private
- Interior Features
- Wet Bar, Balcony, Crown Molding, High Ceilings, Multiple Staircases, Storage, Sunken Living Room, Wired for Sound, All Bedrooms Up, Primary Suite
- Attached Structure
- Detached
Listing courtesy of Listing Agent: Bill Podley (bill.podley@podley.com) from Listing Office: COMPASS.
Mortgage Calculator
Based on information from California Regional Multiple Listing Service, Inc. as of . This information is for your personal, non-commercial use and may not be used for any purpose other than to identify prospective properties you may be interested in purchasing. Display of MLS data is usually deemed reliable but is NOT guaranteed accurate by the MLS. Buyers are responsible for verifying the accuracy of all information and should investigate the data themselves or retain appropriate professionals. Information from sources other than the Listing Agent may have been included in the MLS data. Unless otherwise specified in writing, Broker/Agent has not and will not verify any information obtained from other sources. The Broker/Agent providing the information contained herein may or may not have been the Listing and/or Selling Agent.
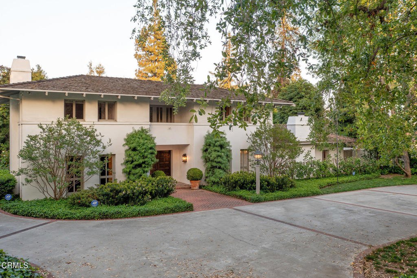


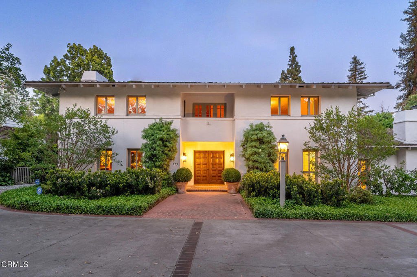



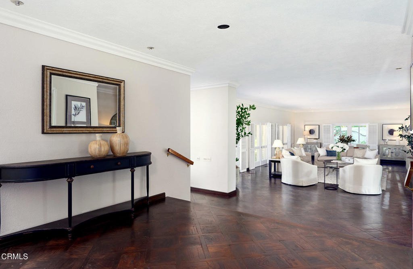





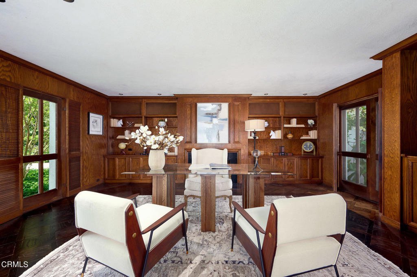

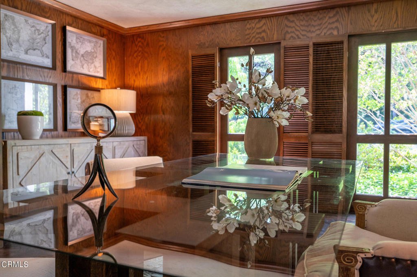




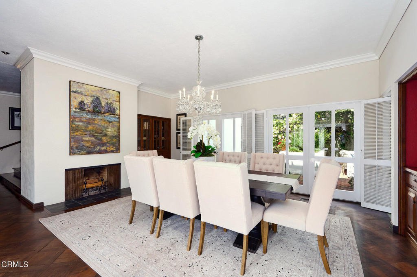
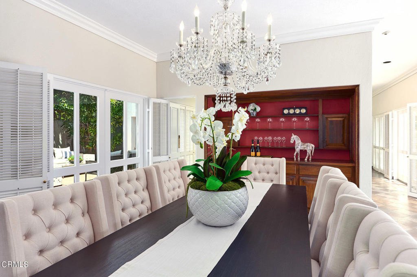
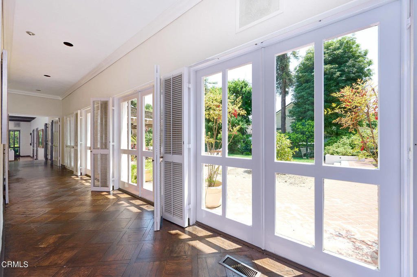
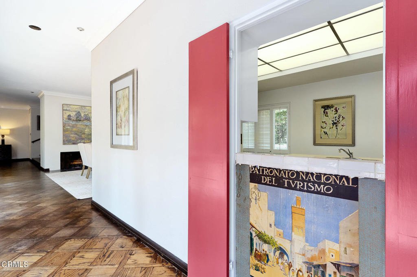





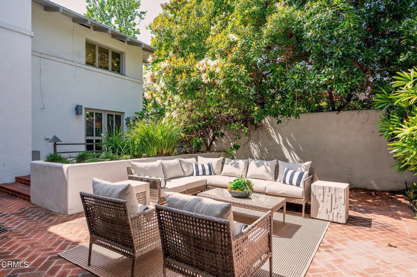
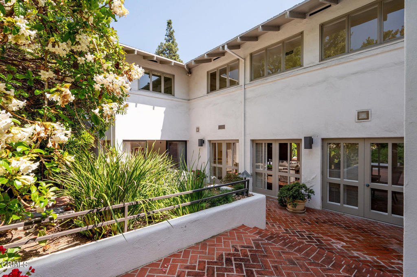
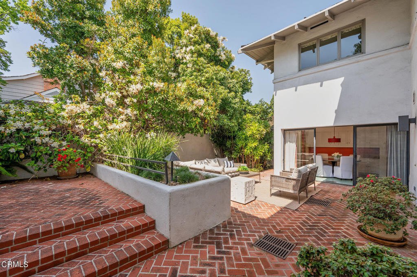
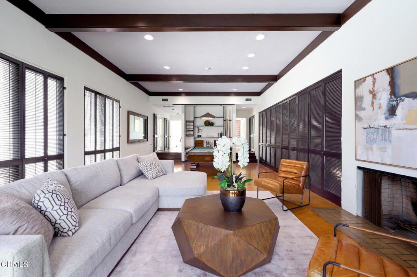
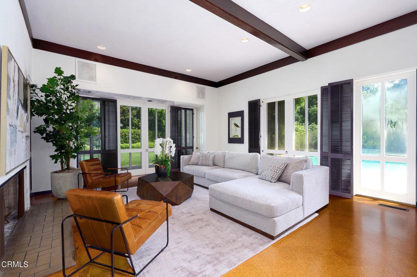
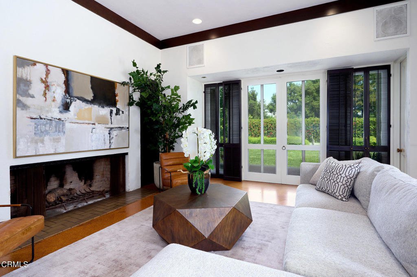


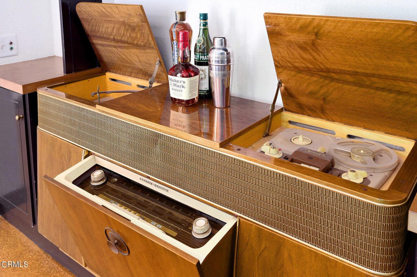

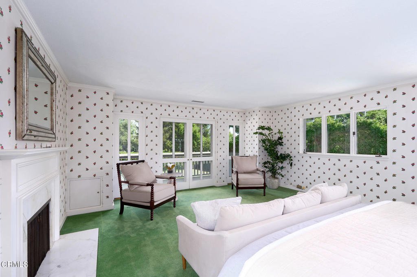
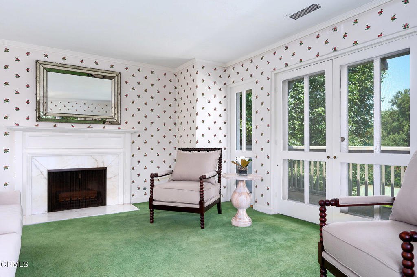
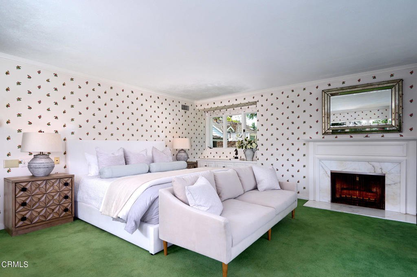
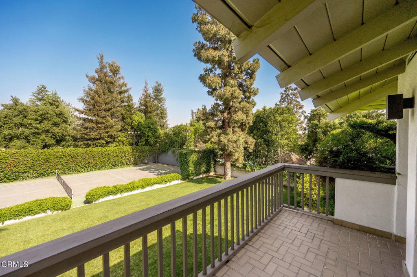
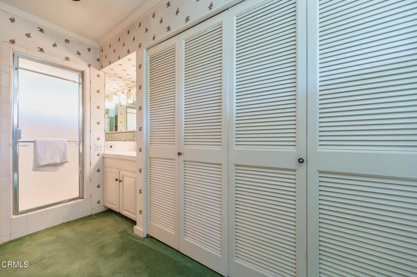



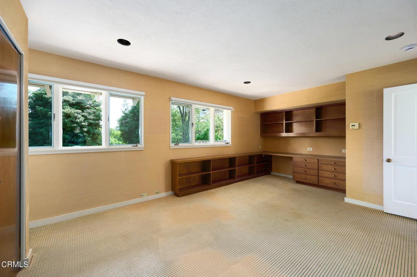

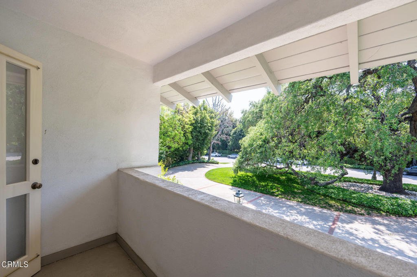


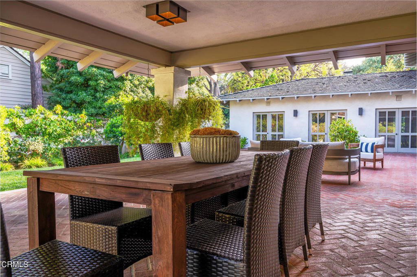

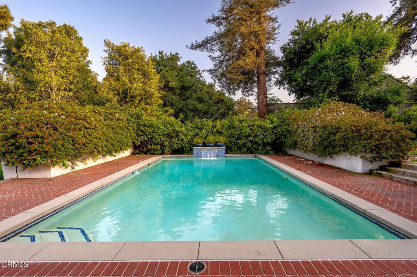

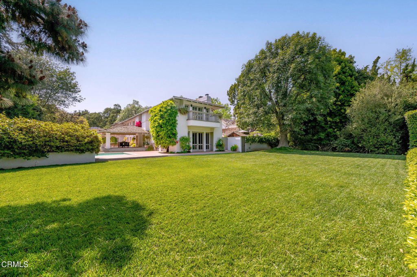

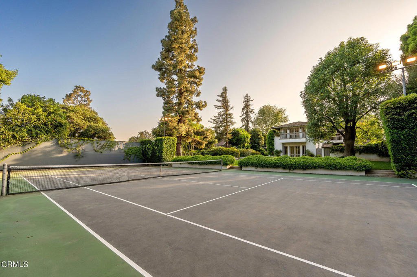

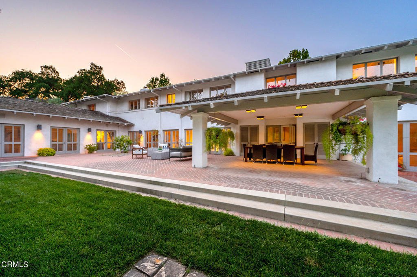

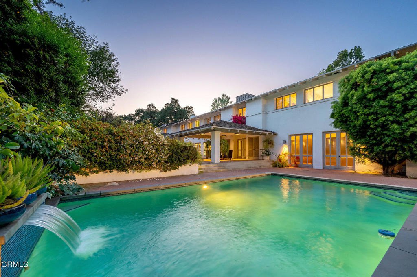
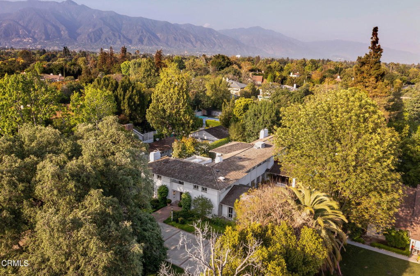


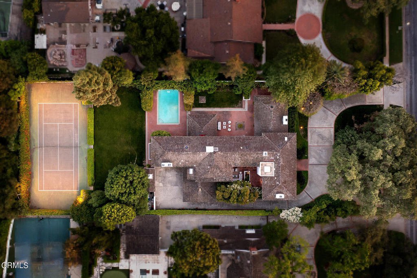

/u.realgeeks.media/pdcarehomes/pasadena_views_(with_real_estate_team)_transparent_medium.png)