3277 Barhite Street, Pasadena, CA 91107
- $3,380,000
- 4
- BD
- 4
- BA
- 4,311
- SqFt
- List Price
- $3,380,000
- Status
- ACTIVE
- MLS#
- WS24073589
- Year Built
- 1995
- Bedrooms
- 4
- Bathrooms
- 4
- Living Sq. Ft
- 4,311
- Lot Size
- 19,924
- Acres
- 0.46
- Lot Location
- Back Yard, Front Yard, Rectangular Lot, Sprinkler System
- Days on Market
- 34
- Property Type
- Single Family Residential
- Style
- Mediterranean
- Property Sub Type
- Single Family Residence
- Stories
- Two Levels
Property Description
Designed by Architect Syrus Mobayen, this custom-built in 1995 Mediterranean with 4 bedrooms, and 4 baths sited on a nearly half-acre lot with over 4,300 square feet of living and includes a stunning fruit tree-lined pathway through the tranquil backyard. As you enter this magnificent home you will immediately see the gorgeous marble floors with beautiful inlays and 20-foot ceilings which include coved ceilings in the sunken living room which includes a large inviting fireplace and built-in shelving. Elegant grand dining room with marble flooring. Chef kitchen with granite countertops and backsplash including ample cabinetry. Viking stove, built-in microwave and refrigerator, walk-in pantry, wine cooler, and breakfast bar. Adjacent family room with built-in entertainment center. Master suite with nice sitting area and fireplace. Spa tub for two in the large master bath. Large walk-in closet with built-ins. There is a second en suite bedroom with a private bath, walk-in closet, and spacious front balcony with city views. There are two large bedrooms on the first floor allowing for privacy from the upstairs bedrooms. Breathtaking marble flooring throughout the home except for carpet in the bedrooms. There is zoned central air and central vacuum, upstairs laundry with sink and granite counter, built-in storage throughout, and cedar in closets. Enjoy the gorgeous large pool which includes a BBQ area and an outdoor fireplace making the winter or summer months enjoyable. Stroll the serene large backyard lined with fruit trees and a gazebo area perfect for outdoor dining. Three-car garage.Truly incredible!
Additional Information
- Appliances
- Dishwasher, Disposal, Gas Oven, Microwave, Range Hood, Vented Exhaust Fan
- Pool
- Yes
- Pool Description
- In Ground, Private, Waterfall
- Fireplace Description
- Gas, Living Room, Primary Bedroom, Raised Hearth, See Through
- Heat
- Central, Forced Air, Natural Gas
- Cooling
- Yes
- Cooling Description
- Central Air, Dual
- View
- Canyon
- Exterior Construction
- Stucco, Copper Plumbing
- Roof
- Concrete, Tile
- Garage Spaces Total
- 3
- Sewer
- Public Sewer
- Water
- Public
- School District
- Pasadena Unified
- Interior Features
- Built-in Features, Balcony, Block Walls, Tray Ceiling(s), Cathedral Ceiling(s), Central Vacuum, High Ceilings, Pantry, Recessed Lighting, Storage, Two Story Ceilings, Bedroom on Main Level, Multiple Primary Suites, Walk-In Closet(s)
- Attached Structure
- Detached
- Number Of Units Total
- 1
Listing courtesy of Listing Agent: YING WU (jasmineying88@gmail.com) from Listing Office: IRN REALTY.
Mortgage Calculator
Based on information from California Regional Multiple Listing Service, Inc. as of . This information is for your personal, non-commercial use and may not be used for any purpose other than to identify prospective properties you may be interested in purchasing. Display of MLS data is usually deemed reliable but is NOT guaranteed accurate by the MLS. Buyers are responsible for verifying the accuracy of all information and should investigate the data themselves or retain appropriate professionals. Information from sources other than the Listing Agent may have been included in the MLS data. Unless otherwise specified in writing, Broker/Agent has not and will not verify any information obtained from other sources. The Broker/Agent providing the information contained herein may or may not have been the Listing and/or Selling Agent.
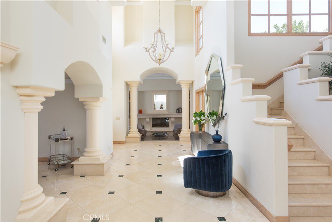


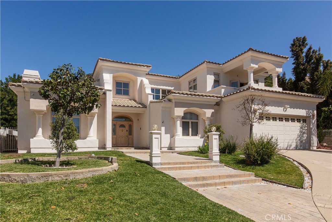
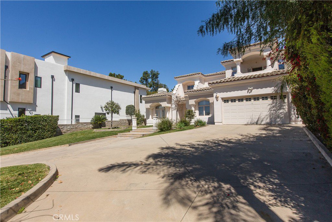


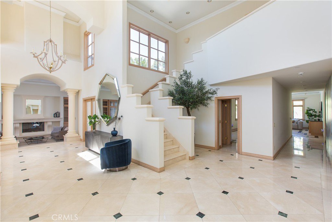

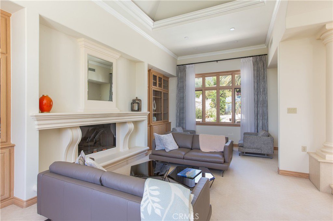
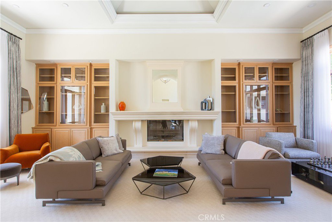
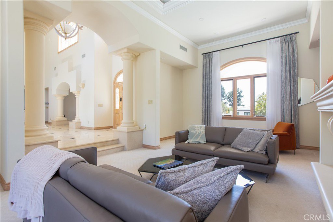
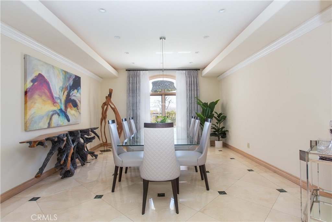
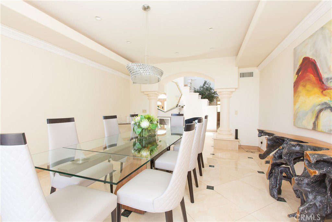
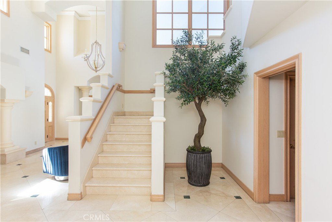
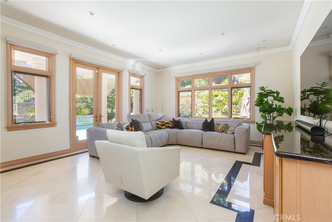
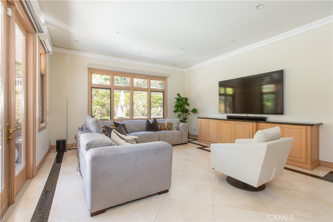
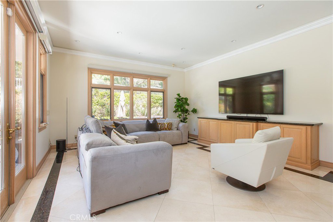
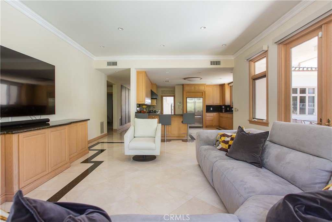
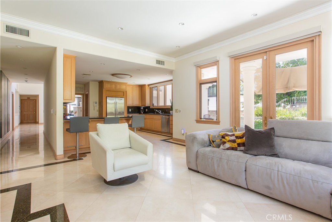
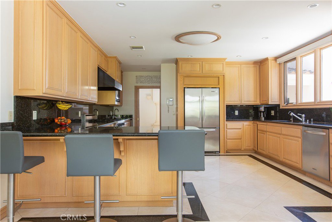
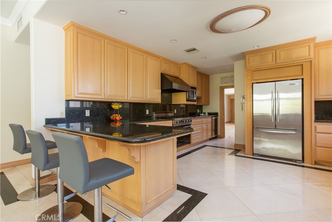
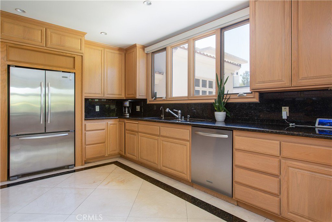


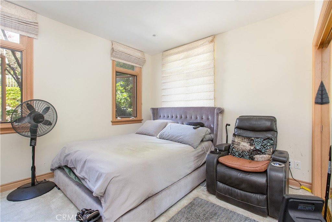
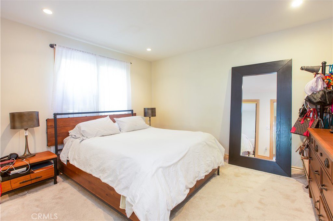

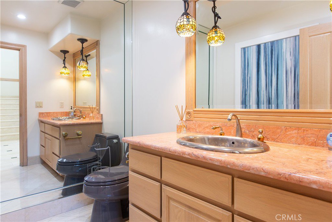
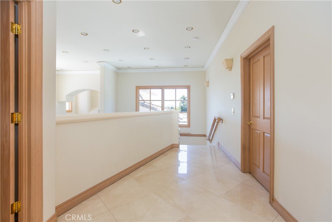
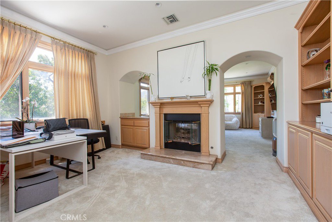
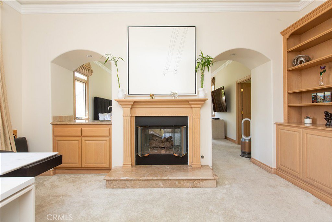
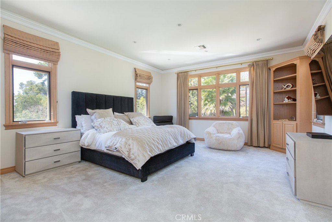
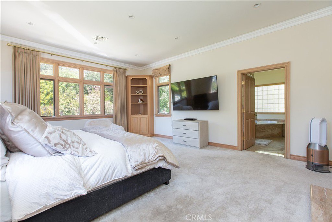
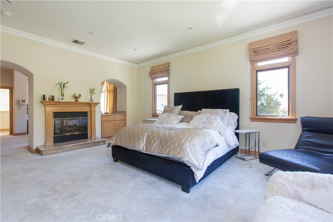

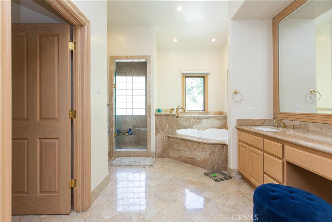
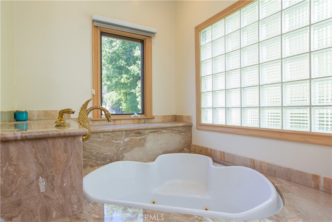

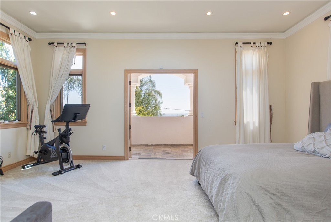
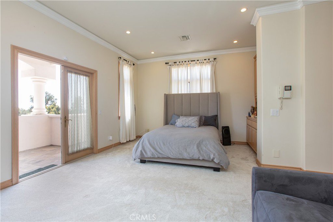
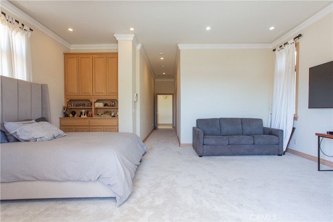
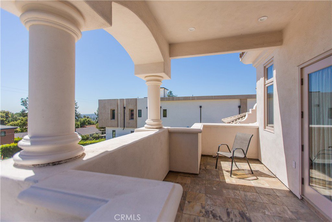
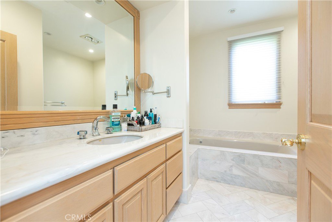
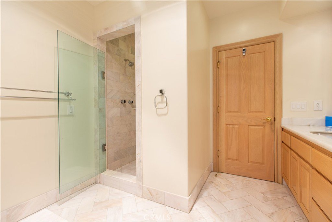
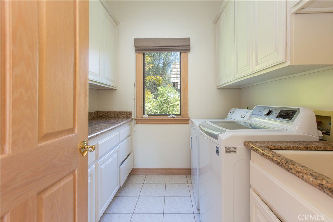

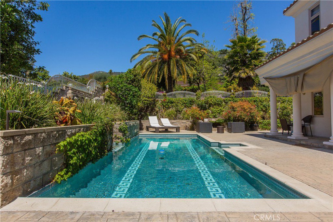
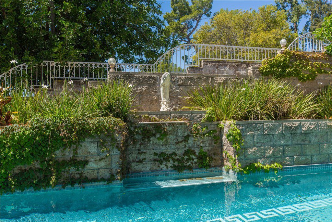

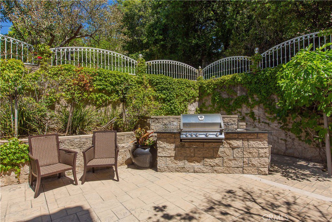
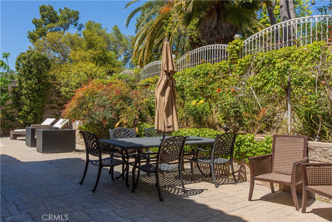


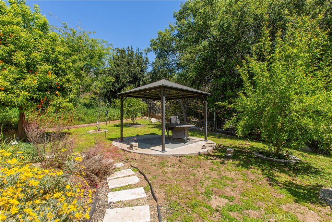

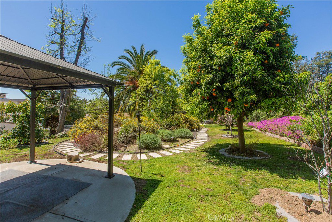
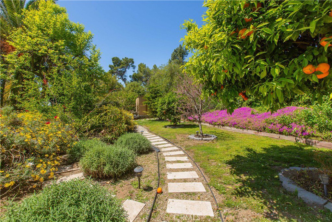


/u.realgeeks.media/pdcarehomes/pasadena_views_(with_real_estate_team)_transparent_medium.png)