2729 Mataro Street, Pasadena, CA Not Provided
- $1,150,000
- List Price
- $1,150,000
- Status
- ACTIVE
- MLS#
- P1-17502
- Year Built
- 1929
- Lot Size
- 6,820
- Acres
- 0.16
- Lot Location
- 0-1 Unit/Acre, Front Yard, Yard
- Days on Market
- 15
- Property Type
- Multifamily
- Style
- Cottage
- Property Sub Type
- Duplex
- Stories
- One Level
- Neighborhood
- Not Applicable
Property Description
This turnkey property offers multiple options for a new owner. Landlords seeking strong rental demand, homeowners in search of move-in ready accommodations, or buyers considering multi-generational living arrangements. Located at 2729 Mataro Street and 258 San Gabriel Blvd, it represents a unique opportunity for versatile living arrangements and investment income. Situated on a corner lot at the intersection of Mataro Street and San Gabriel Boulevard, this duplex of a single family home and newly constructed ADU, offers convenience and accessibility to city services, restaurants, and coffee shops, just south of the 210 freeway in a neighborhood of well maintained homes.The main house, a beautifully maintained traditional-style dwelling, features timeless wood floors and a cozy Batchelder fireplace, creating an inviting ambiance for gatherings or quiet evenings. The renovated kitchen, showcasing quartz counters, modern cabinets, and easy access to the dining room. This home has successfully leased with strong rental demand. Boasting 1,278 square feet of living space, the main house offers two bedrooms and two bathrooms, including a spacious second bedroom suite with a large office/drawing room and ample closet space. Newer windows throughout the home enhance energy efficiency and natural light. With a laundry room, easily accessible attic for storage, a newly installed HVAC system, this home offers many conveniences. Adjacent to the main house, the accessory dwelling unit (ADU) at 258 San Gabriel Blvd presents an additional opportunity for multi-generational living or rental income. Approved and completed in 2024, this legal second dwelling offers 495 square feet of living space, including a large suite with wood-like floors, high ceilings, and a skylight for abundant natural light. A two-car garage with loft space above provides convenient parking and additional storage options.
Additional Information
- Appliances
- Gas Range
- Pool Description
- None
- Fireplace Description
- Living Room, Wood Burning
- Cooling
- Yes
- View
- None
- Exterior Construction
- Stucco
- Roof
- Asphalt
- Garage Spaces Total
- 2
- Sewer
- Sewer Tap Paid
- Water
- Public
- Interior Features
- Coffered Ceiling(s), Storage, All Bedrooms Down, Main Level Primary, Primary Suite, Walk-In Closet(s)
- Attached Structure
- Detached
- Number Of Units Total
- 2
- Gross Scheduled Income
- $66,000
- Operating Expense
- 12000
Listing courtesy of Listing Agent: Adam Bray-Ali (adam@propertybyadam.com) from Listing Office: Coldwell Banker Realty.
Mortgage Calculator
Based on information from California Regional Multiple Listing Service, Inc. as of . This information is for your personal, non-commercial use and may not be used for any purpose other than to identify prospective properties you may be interested in purchasing. Display of MLS data is usually deemed reliable but is NOT guaranteed accurate by the MLS. Buyers are responsible for verifying the accuracy of all information and should investigate the data themselves or retain appropriate professionals. Information from sources other than the Listing Agent may have been included in the MLS data. Unless otherwise specified in writing, Broker/Agent has not and will not verify any information obtained from other sources. The Broker/Agent providing the information contained herein may or may not have been the Listing and/or Selling Agent.
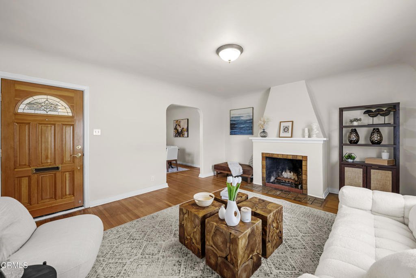
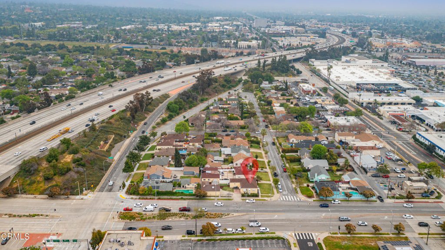
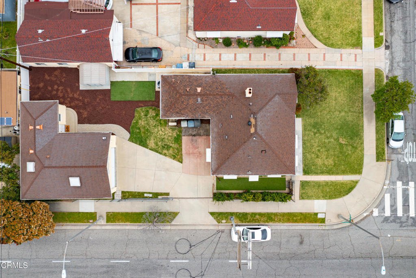
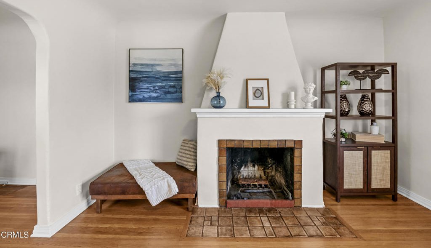
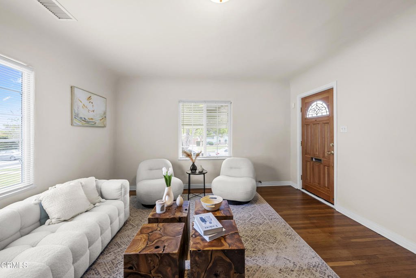
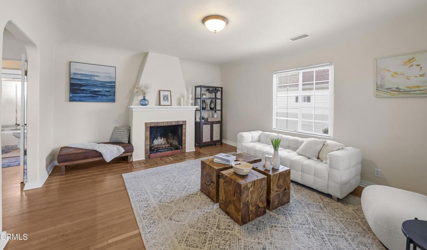
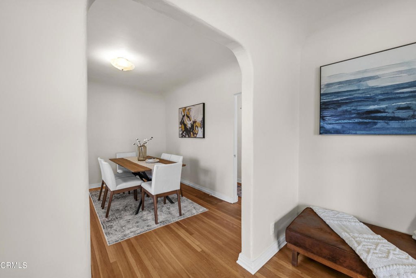

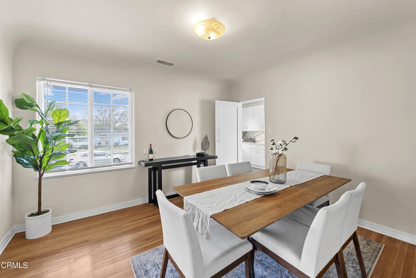




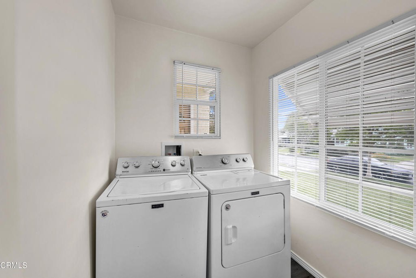
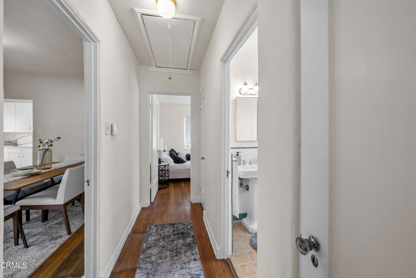
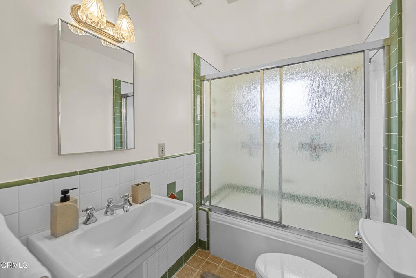
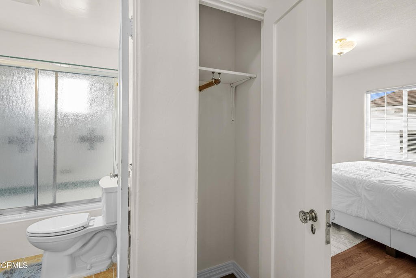
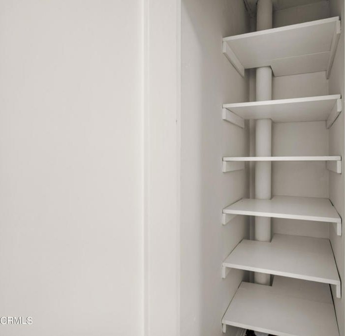
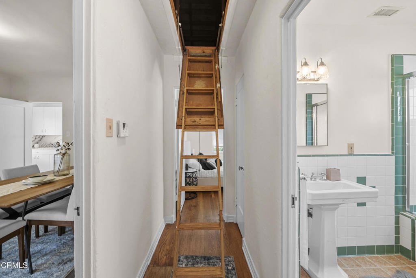
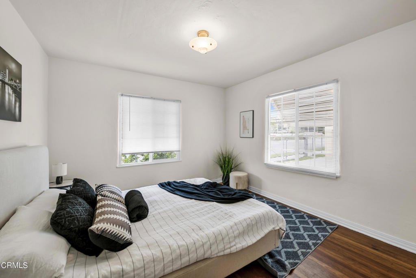
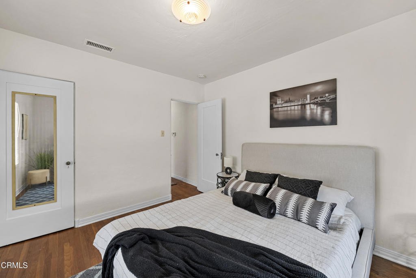
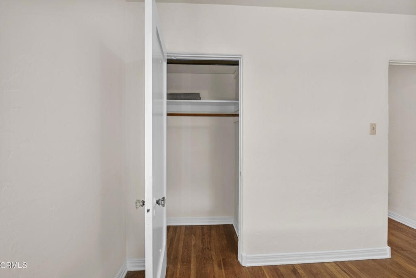

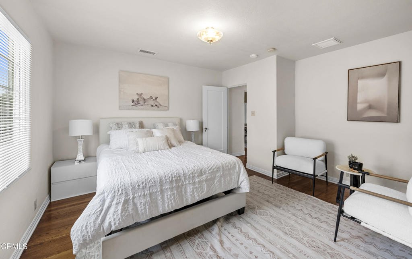
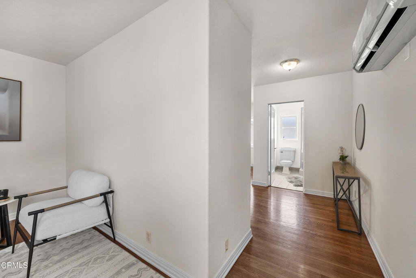

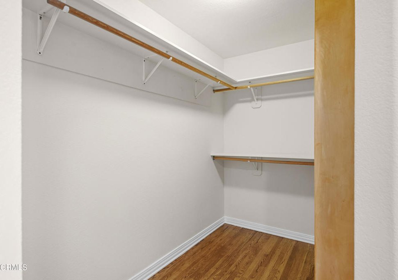

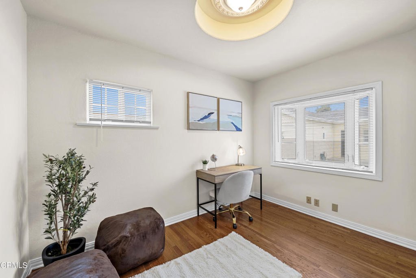

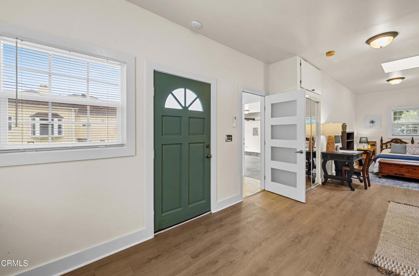
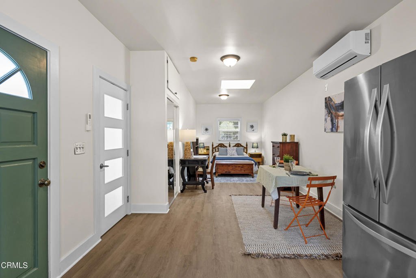
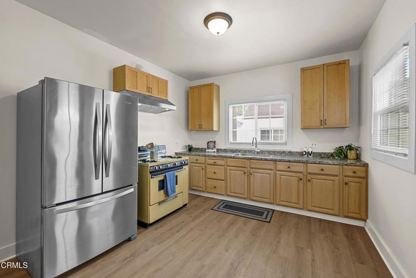


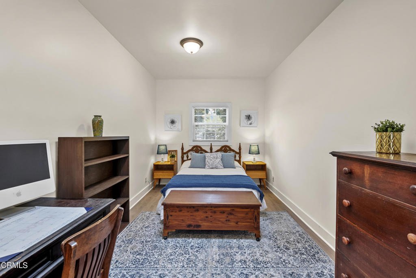
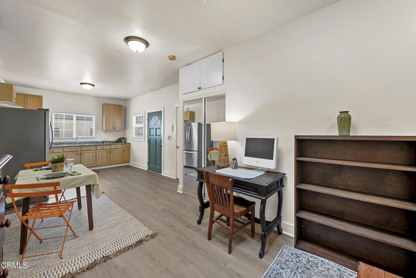

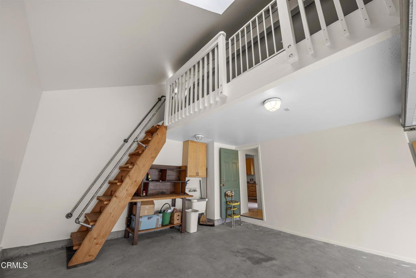
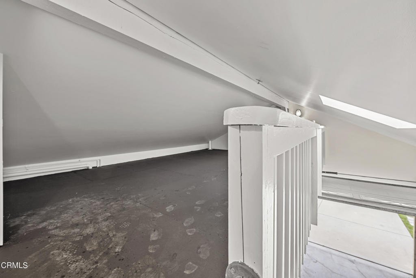

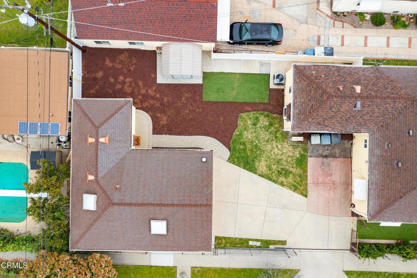
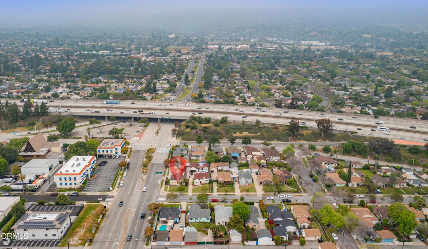


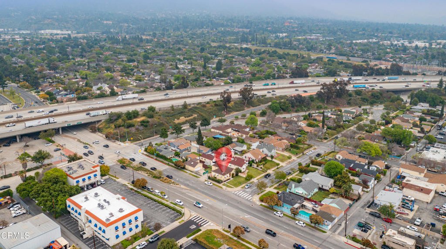
/u.realgeeks.media/pdcarehomes/pasadena_views_(with_real_estate_team)_transparent_medium.png)