2729 Mataro Street, Pasadena, CA 91107
- $1,150,000
- 3
- BD
- 3
- BA
- 1,773
- SqFt
- List Price
- $1,150,000
- Status
- ACTIVE
- MLS#
- P1-17261
- Year Built
- 1929
- Bedrooms
- 3
- Bathrooms
- 3
- Living Sq. Ft
- 1,773
- Lot Size
- 6,820
- Acres
- 0.16
- Lot Location
- Yard
- Days on Market
- 32
- Property Type
- Single Family Residential
- Style
- Cottage
- Property Sub Type
- Single Family Residence
- Stories
- One Level
Property Description
''Move in ready 1929 Pasadena Home with Detached ADU.''This lovely home boasts a timeless charm blended seamlessly with modern comforts and multiple living areas. Nestled in picturesque Pasadena, it offers the perfect blend of tranquility and convenience. Step inside, and you're greeted by the inviting warmth of a Batchelder wood-burning fireplace, coved ceilings and beautiful wood floors, infusing the space with a sense of coziness.The kitchen was recently updated and with central heating and air conditioning you'll stay comfortable all year round. Its proximity to the Rose Parade, Starbucks, 210 freeway, Hasting Ranch shopping, and Victory Park add to its appeal.Originally built as a two bedroom, a 1996 remodel added a third room and second bath. This new construction also included a large two car garage, spacious attic storage loft with skylight and attached 495 square foot guest area with a second skylight. In 2024 the City of Pasadena approved this as an Accessory Dwelling Unit (ADU) with its own address of 258 San Gabriel Blvd. This spacious dwelling offers extra living space and with its own Certificate of Occupancy it can legally be used as a rental.With ample space for parking and storage this property is brimming with possibilities, allowing you to own a piece of Pasadena while enjoying modern conveniences. Whether you're seeking a cozy retreat or a savvy investment opportunity, this house has everything you need and more.
Additional Information
- Appliances
- Dishwasher, Gas Range, Gas Water Heater, Refrigerator, Water Heater, Dryer, Washer
- Pool Description
- None
- Fireplace Description
- Living Room, Wood Burning
- Heat
- Central
- Cooling
- Yes
- Cooling Description
- Central Air
- View
- None
- Exterior Construction
- Stucco
- Roof
- Asphalt
- Garage Spaces Total
- 2
- Sewer
- Sewer Tap Paid
- Water
- Public
- Interior Features
- Coffered Ceiling(s), Storage, All Bedrooms Down, Main Level Primary, Primary Suite, Walk-In Closet(s)
- Attached Structure
- Detached
Listing courtesy of Listing Agent: Teresa Piasky (terrypiasky89@gmail.com) from Listing Office: Coldwell Banker Realty.
Mortgage Calculator
Based on information from California Regional Multiple Listing Service, Inc. as of . This information is for your personal, non-commercial use and may not be used for any purpose other than to identify prospective properties you may be interested in purchasing. Display of MLS data is usually deemed reliable but is NOT guaranteed accurate by the MLS. Buyers are responsible for verifying the accuracy of all information and should investigate the data themselves or retain appropriate professionals. Information from sources other than the Listing Agent may have been included in the MLS data. Unless otherwise specified in writing, Broker/Agent has not and will not verify any information obtained from other sources. The Broker/Agent providing the information contained herein may or may not have been the Listing and/or Selling Agent.


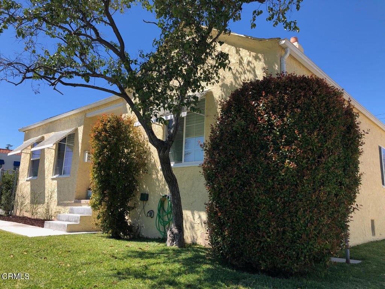
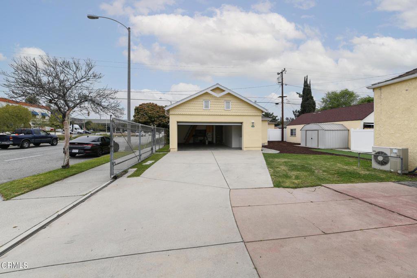
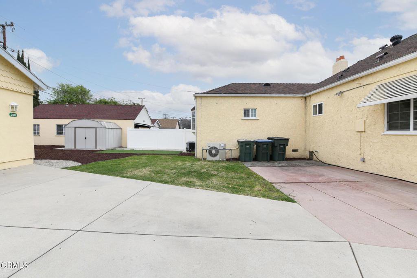
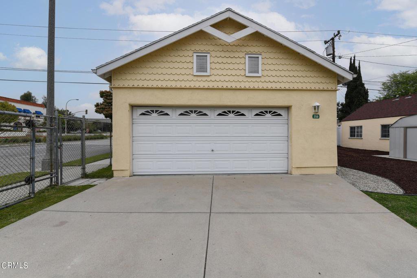

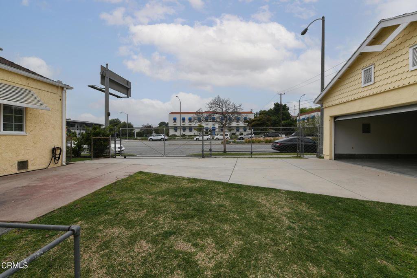
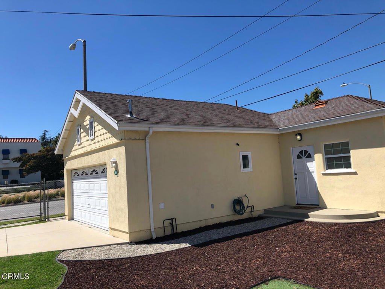

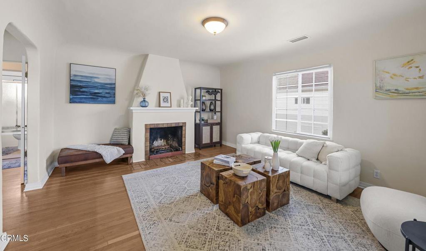
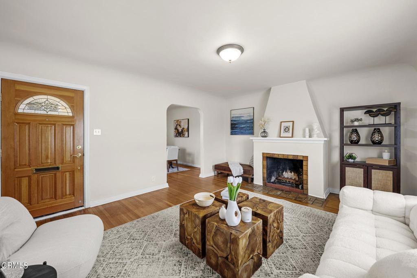
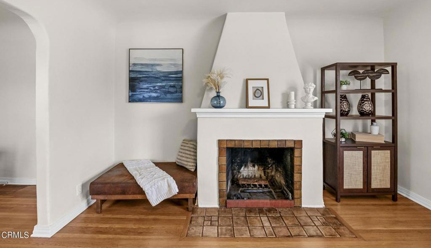


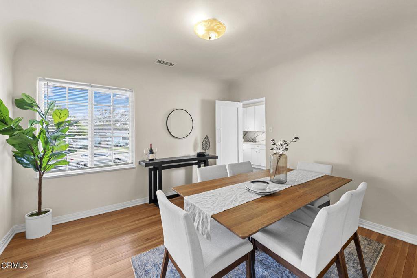



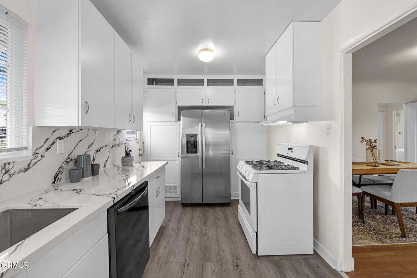

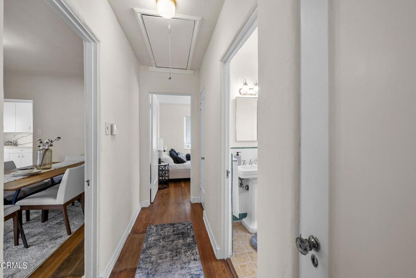


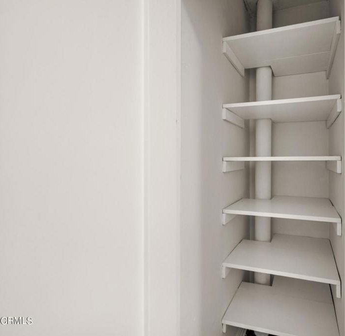


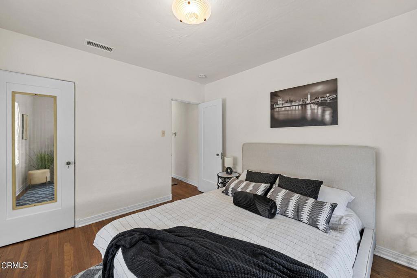
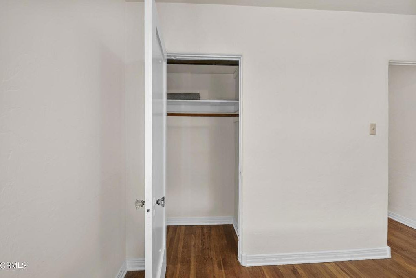
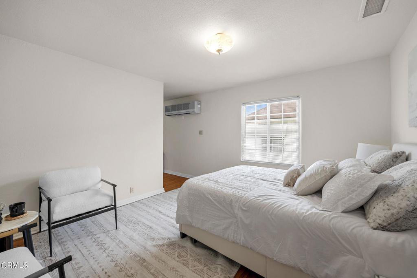
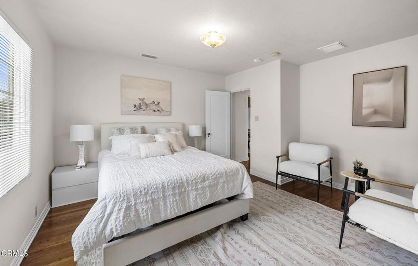
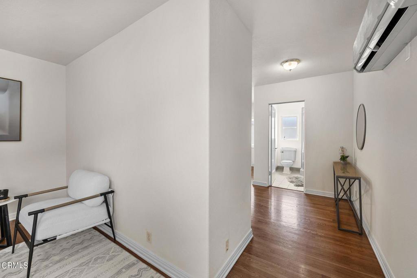
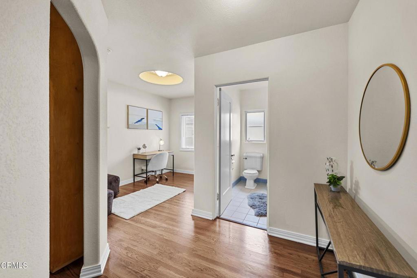
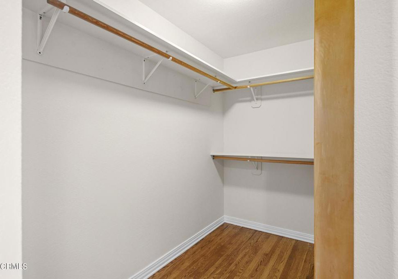
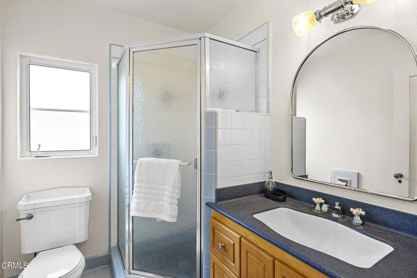


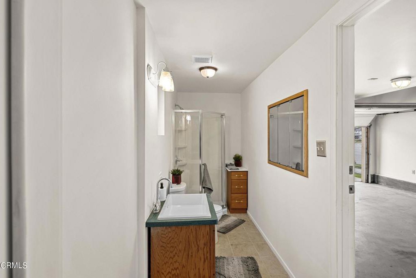

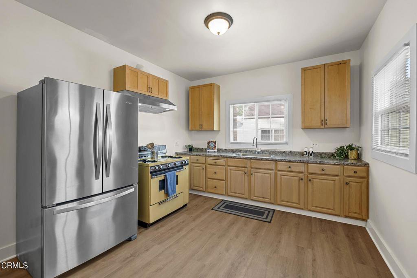

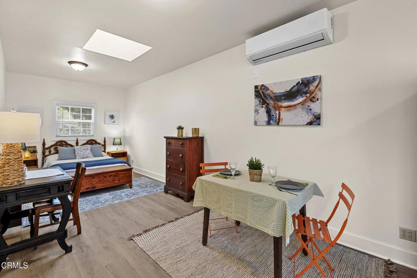
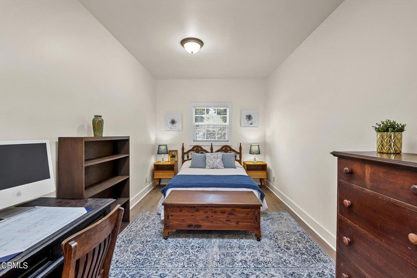
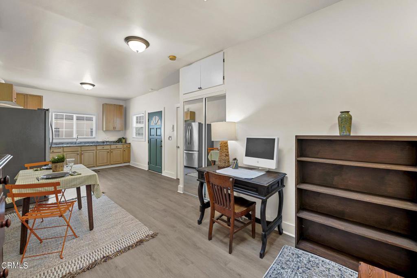



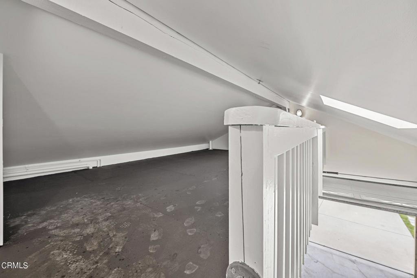

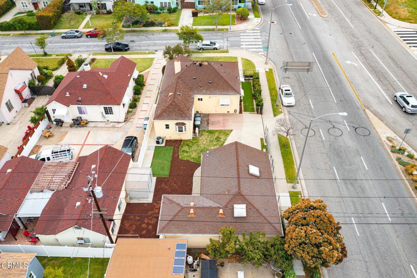



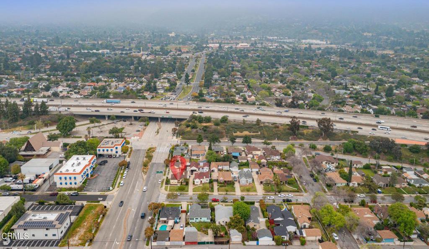
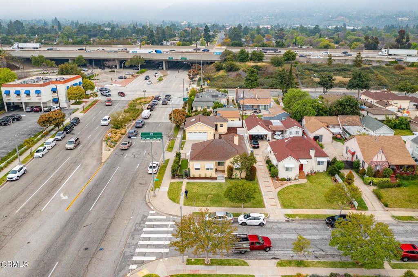

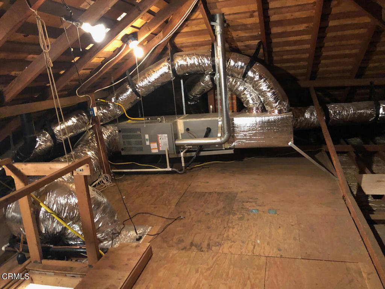

/u.realgeeks.media/pdcarehomes/pasadena_views_(with_real_estate_team)_transparent_medium.png)