400 W Woodruff Avenue, Arcadia, CA 91007
- $1,798,000
- 3
- BD
- 2
- BA
- 1,850
- SqFt
- List Price
- $1,798,000
- Status
- ACTIVE
- MLS#
- AR24087625
- Year Built
- 1942
- Bedrooms
- 3
- Bathrooms
- 2
- Living Sq. Ft
- 1,850
- Lot Size
- 14,844
- Acres
- 0.34
- Lot Location
- 0-1 Unit/Acre, Corner Lot, Front Yard, Garden, Sprinklers In Rear, Sprinklers In Front, Lawn, Level, Yard
- Days on Market
- 16
- Property Type
- Single Family Residential
- Style
- Ranch
- Property Sub Type
- Single Family Residence
- Stories
- One Level
Property Description
Charming one level home with gorgeous San Gabriel mountain views on a spacious lot with a guest house and large swimming pool in the desirable Arcadia school district. Open kitchen floor plan with wood paneled family room and dine-in seating area. All this in addition to the formal dining and living room, featuring a wood-burning fireplace and custom plantation shutters. Three spacious bedrooms round out the living area with two baths. The large primary en suite features private bath, double closets and dressing area leading to a “secret garden” patio, perfect for early morning coffee or tea. The other two bedrooms both have ample closet space and share a hall bath. Terrific kitchen layout also has an abundance of storage and the laundry area is only a step away. A bright and sunny family room has an airy vaulted ceiling and sliding glass doors providing lots of natural light. Beautiful wood panelling really brings the outdoors in to this wonderful space. Sliders provide great backyard views and lead to a spacious deck and private patio with the pool beyond, perfect for BBQ’s and entertaining. A huge backyard space with plenty of patio decking and a big lawn too. The very private, permitted, guest house with separate entry has a recently remodeled bathroom with zero entry shower, kitchenette with gas hookup and newer Carrier Ductless HVAC system. An adjoining private single car garage offers convenience and comfort with its own additional newer Carrier Ductless HVAC system. Potential ADU conversion and expansion or live there during a remodel and have possibilities later. Ample garage space (all with automatic roll up doors) in addition to an extra workshop really provides the total package. Large driveway apron has parking for 4 cars. This wonderful Arcadia home offers countless possibilities - Update this timeless Ranch style home or redesign it into a modern sensation. This one is going fast!
Additional Information
- Land Lease
- Yes
- Other Buildings
- Guest House, Workshop
- Appliances
- Dishwasher, Disposal, Gas Water Heater, Refrigerator, Water Heater
- Pool
- Yes
- Pool Description
- In Ground, Private
- Fireplace Description
- Living Room
- Heat
- Central, Forced Air
- Cooling
- Yes
- Cooling Description
- Central Air
- View
- Mountain(s)
- Patio
- Concrete, Deck, Patio
- Roof
- Tile
- Garage Spaces Total
- 3
- Sewer
- Sewer Tap Paid
- Water
- Public
- School District
- Arcadia Unified
- High School
- Arcadia
- Interior Features
- Block Walls, Ceiling Fan(s), Pantry, Recessed Lighting, All Bedrooms Down, Main Level Primary
- Attached Structure
- Detached
- Number Of Units Total
- 1
Listing courtesy of Listing Agent: Pamela DelRey (Pameladelrey@yahoo.com) from Listing Office: Art Del Rey Realty, Inc..
Mortgage Calculator
Based on information from California Regional Multiple Listing Service, Inc. as of . This information is for your personal, non-commercial use and may not be used for any purpose other than to identify prospective properties you may be interested in purchasing. Display of MLS data is usually deemed reliable but is NOT guaranteed accurate by the MLS. Buyers are responsible for verifying the accuracy of all information and should investigate the data themselves or retain appropriate professionals. Information from sources other than the Listing Agent may have been included in the MLS data. Unless otherwise specified in writing, Broker/Agent has not and will not verify any information obtained from other sources. The Broker/Agent providing the information contained herein may or may not have been the Listing and/or Selling Agent.
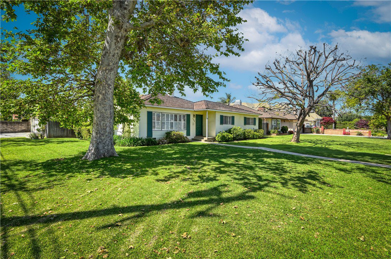

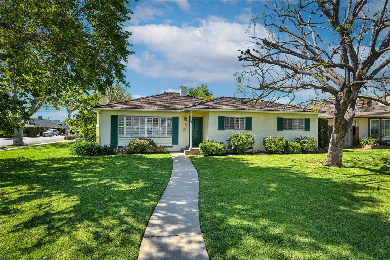

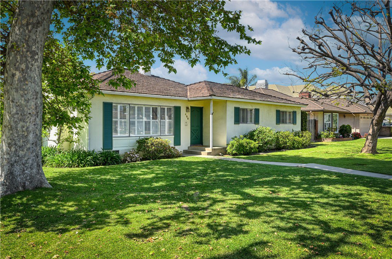
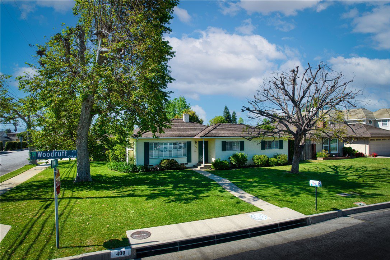
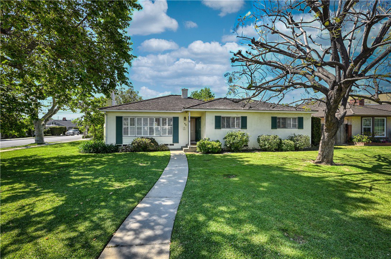

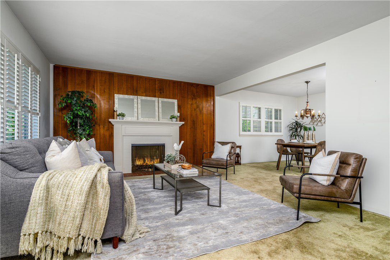
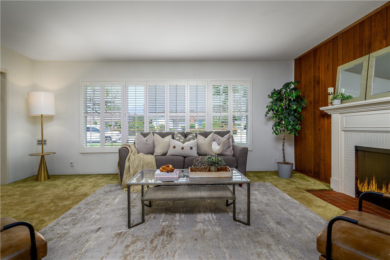
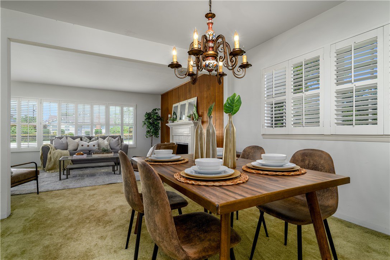



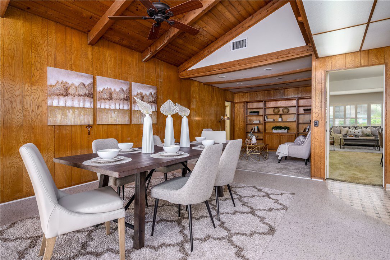
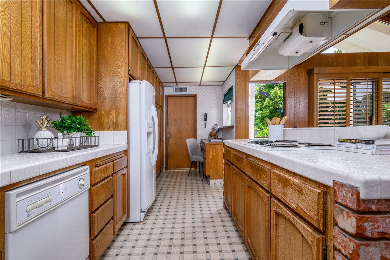
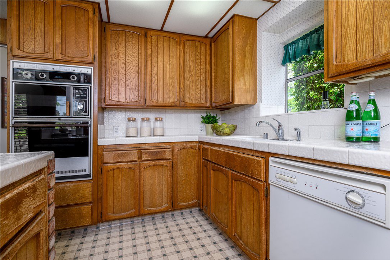
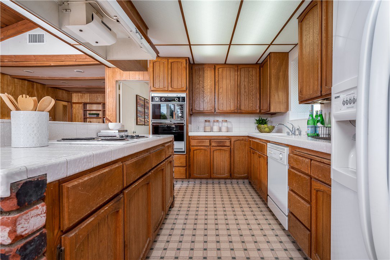

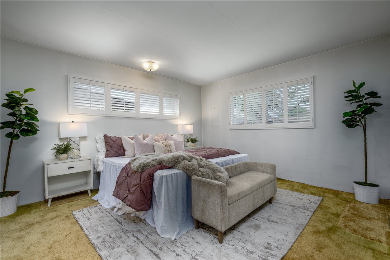
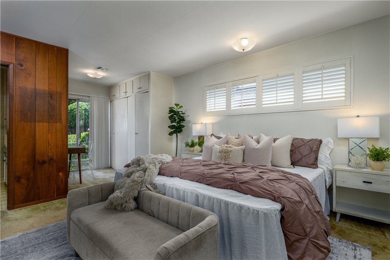

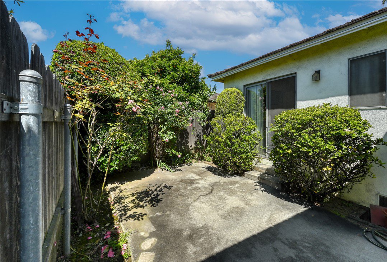
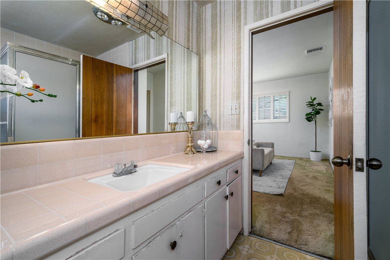

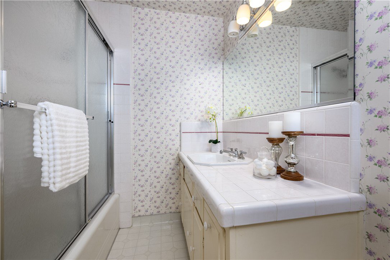


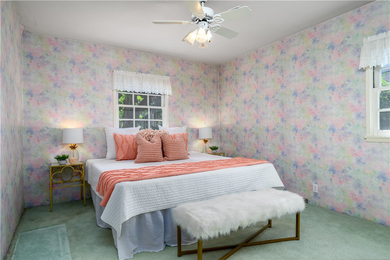
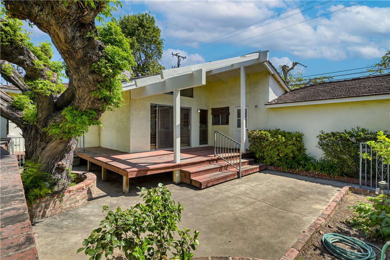

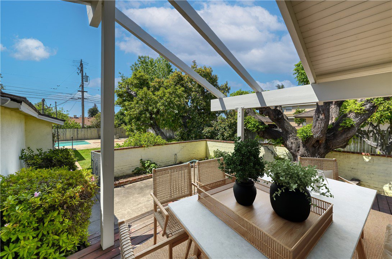
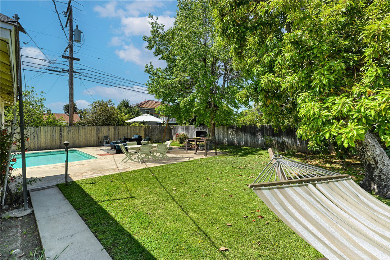
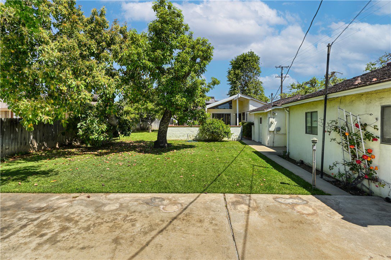

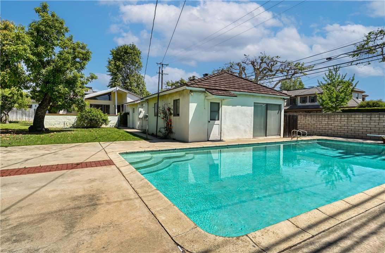

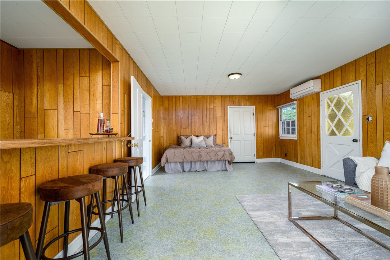

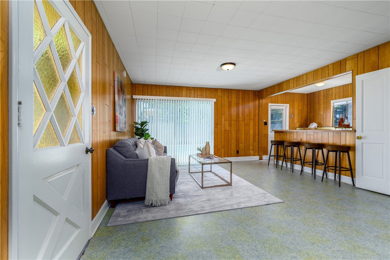
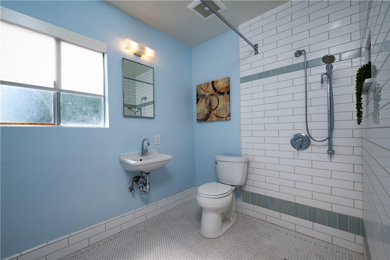
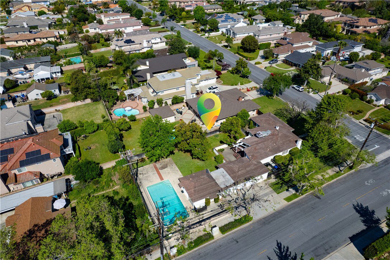
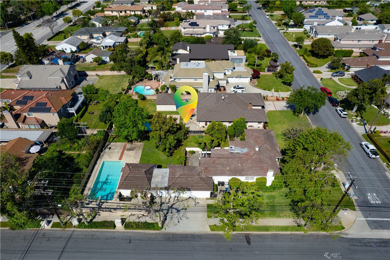
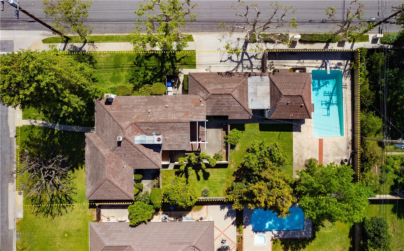
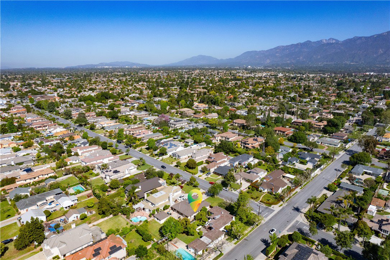
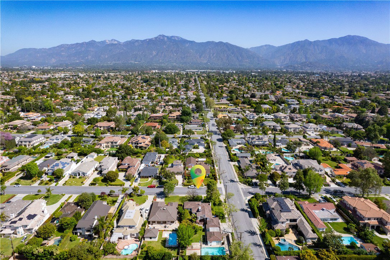

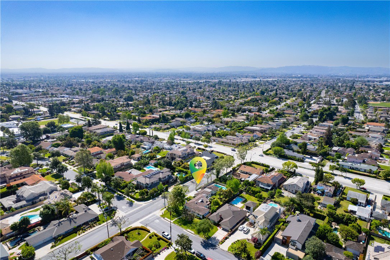
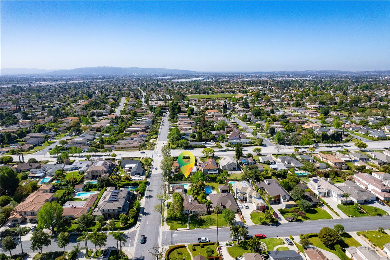
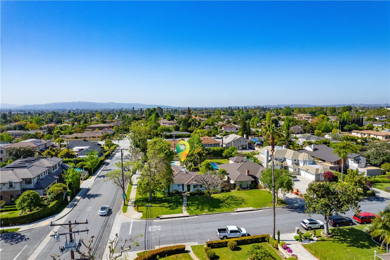
/u.realgeeks.media/pdcarehomes/pasadena_views_(with_real_estate_team)_transparent_medium.png)