1155 Arden Road, Pasadena, CA 91106
- $10,388,000
- 6
- BD
- 9
- BA
- 6,000
- SqFt
- List Price
- $10,388,000
- Status
- ACTIVE
- MLS#
- 24385859
- Year Built
- 2024
- Bedrooms
- 6
- Bathrooms
- 9
- Living Sq. Ft
- 6,000
- Lot Size
- 16,998
- Acres
- 0.39
- Days on Market
- 19
- Property Type
- Single Family Residential
- Style
- Modern
- Property Sub Type
- Single Family Residence
- Stories
- Two Levels
Property Description
Welcome to this Contemporary New Construction Gated Estate, located on Arden Road, a premier street near Caltech and The Huntington Library, Art Museum, & Botanical Gardens. This magnificent property presents a rare opportunity to indulge in the epitome of sophistication and minimalist design. Set on a knoll above street level, this south-facing home offers a total of 6,000 SF of living space. Every detail has been thoughtfully executed and no expense spared. The gated entrance leads to a landscaped circular driveway and attached garage. The Rismondo Design interior seamlessly blends modern amenities with classic craftsmanship, featuring soaring ceilings, custom millwork, flush to wall doors by Bluinterni Italy and Croatian oak wood floors throughout, and lighting fixtures from Masiero, Gervasoni, and Artemide. The spacious family room, living room and dining room offer panoramic views of the private grounds and feature 2 fireplaces. All of the living areas on the main floor feature large-panel sliding doors which completely dive into the walls, thus making this the ultimate indoor-outdoor environment. Top-of-the-line floor to ceiling windows, manufactured in Spain by Cortizo, offer wonderful garden views and provide an indoor-outdoor feel to the home. The gourmet kitchen equipped with Wolf and SubZero appliances, custom cabinetry by Key Cucine, and a 16 ft DEKTON Stone island overlooks the backyard. The patio deck features an outdoor stainless steel kitchen with a 40' grill, dual side burner, bar, refrigerator and sink. The main house offers 5 bedrooms, including a sumptuous primary retreat complete with a spa-like bathroom with dual walk-in closets by Veneran, Italy, and a huge private deck. Nearly every bedroom has outdoor space attached. The luxurious bathrooms are outfitted with basins, bathroom cabinets and tubs by Cerasa. Additional highlights: glass temperature controlled wine storage, walk-in food pantry, private office, outdoor pool bath, solar panels and 8 temperature control zones. Set at the rear of the property is the new 1 bedroom, 1.5 bath ADU, which offers the same level of quality materials and craftsmanship as the main house. This private sanctuary features a fully-equipped high-end kitchen and in-unit laundry. The grounds boast lush lawns, mature trees and a new sparkling swimming pool and spa with automatic cover. This Italian-inspired masterpiece awaits its discerning new owner to call it home.
Additional Information
- Other Buildings
- Guest House
- Appliances
- Barbecue, Dishwasher, Disposal, Microwave, Refrigerator, Vented Exhaust Fan
- Pool
- Yes
- Pool Description
- Heated, In Ground, Lap, Private, See Remarks, Tile
- Fireplace Description
- Decorative, Electric, Family Room, Great Room, Kitchen, Living Room, Multi-Sided, See Through
- Heat
- Central
- Cooling
- Yes
- Cooling Description
- Central Air
- View
- Mountain(s), Pool, Trees/Woods
- Garage Spaces Total
- 2
- Interior Features
- Multiple Primary Suites, Walk-In Pantry, Wine Cellar, Walk-In Closet(s)
- Attached Structure
- Detached
Listing courtesy of Listing Agent: Manuela Villa (villainternationalre@gmail.com) from Listing Office: Compass.
Mortgage Calculator
Based on information from California Regional Multiple Listing Service, Inc. as of . This information is for your personal, non-commercial use and may not be used for any purpose other than to identify prospective properties you may be interested in purchasing. Display of MLS data is usually deemed reliable but is NOT guaranteed accurate by the MLS. Buyers are responsible for verifying the accuracy of all information and should investigate the data themselves or retain appropriate professionals. Information from sources other than the Listing Agent may have been included in the MLS data. Unless otherwise specified in writing, Broker/Agent has not and will not verify any information obtained from other sources. The Broker/Agent providing the information contained herein may or may not have been the Listing and/or Selling Agent.
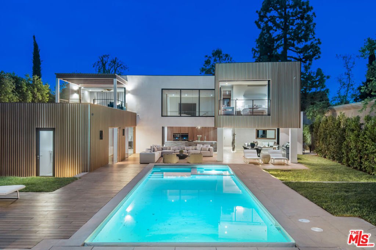

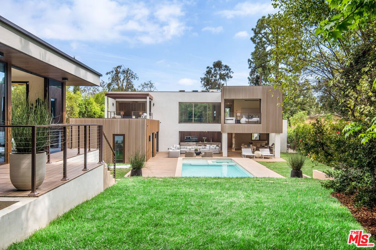
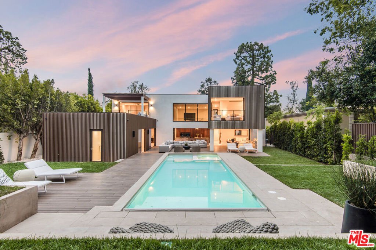


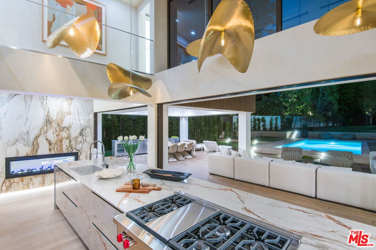




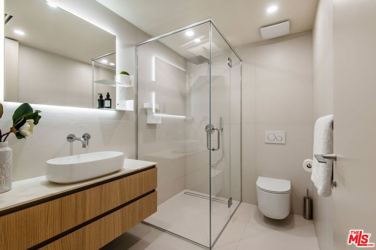
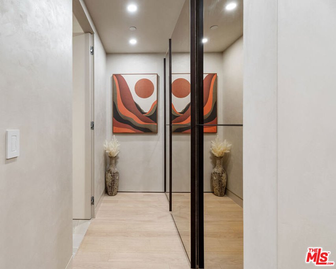

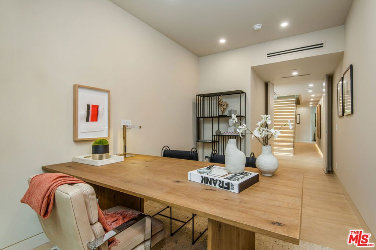

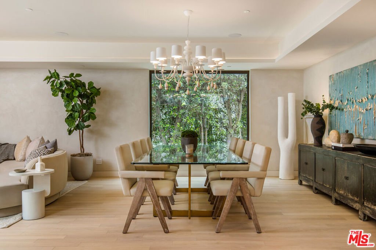

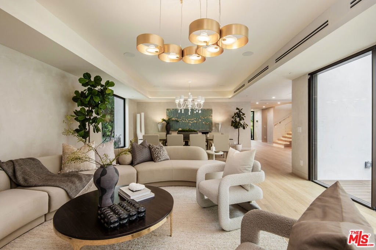

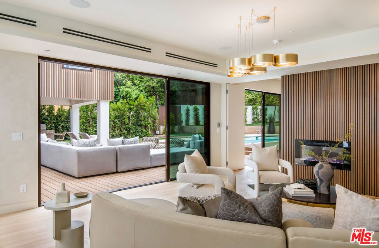


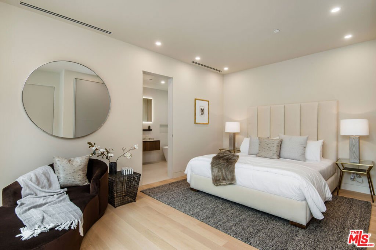

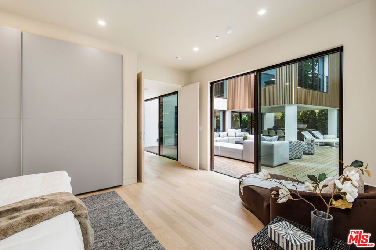
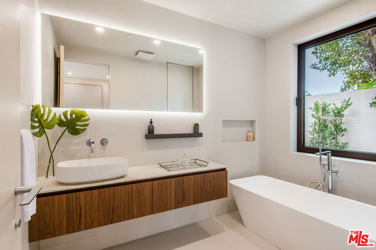
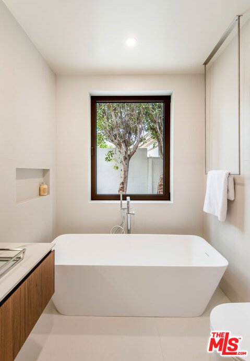
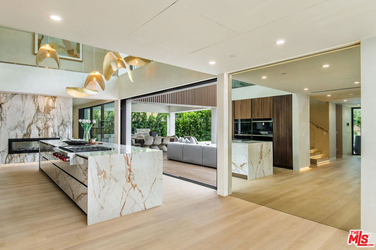
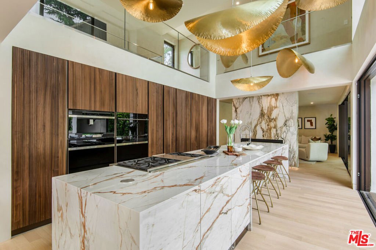
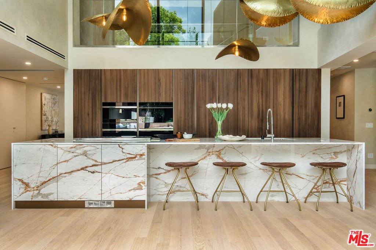

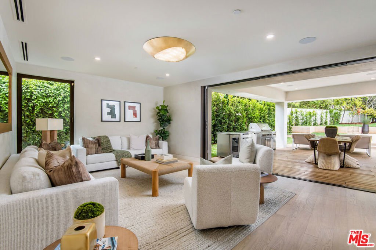
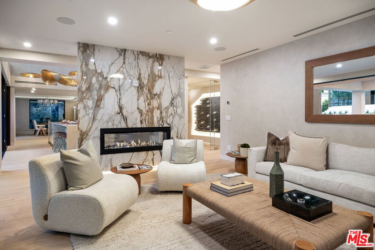

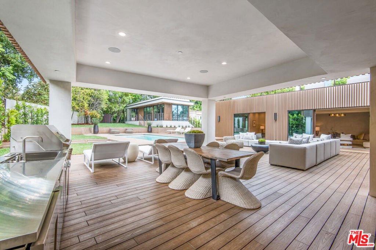


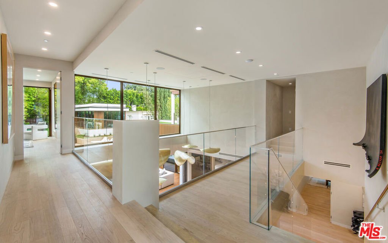

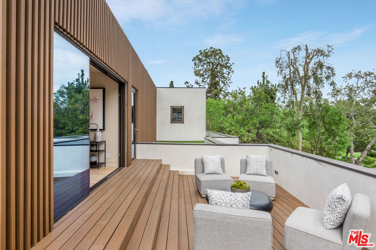
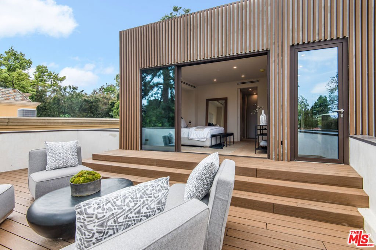

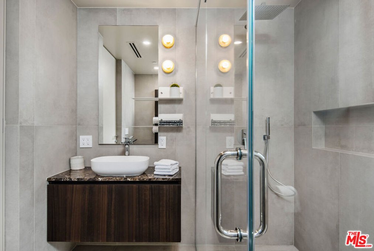


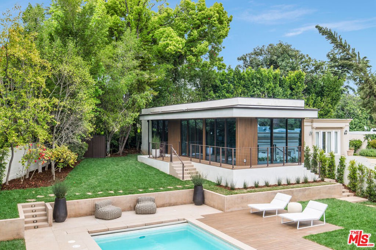
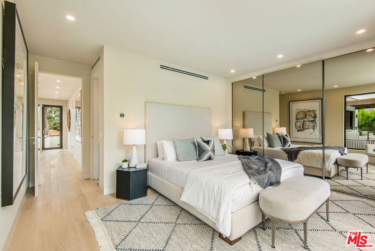
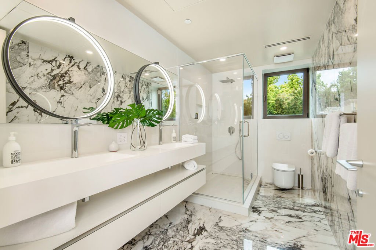
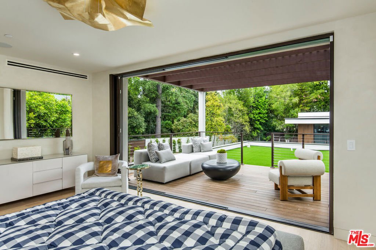
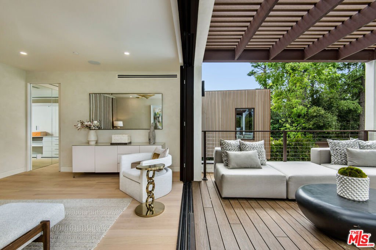
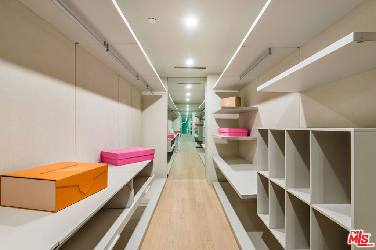
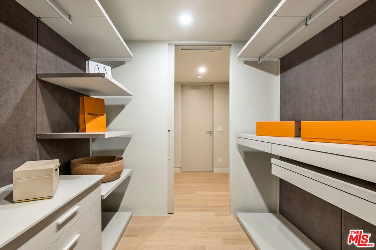
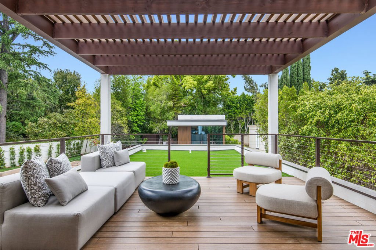


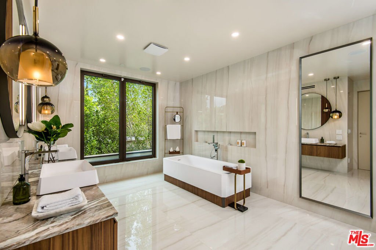

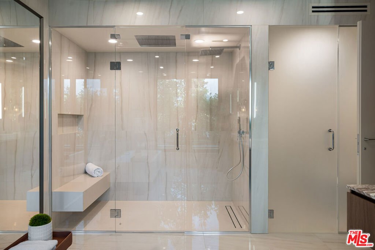






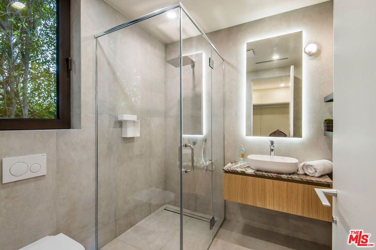
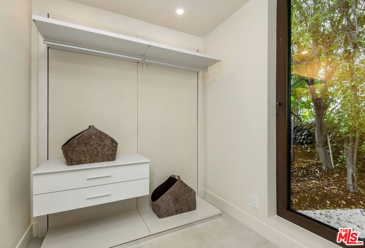





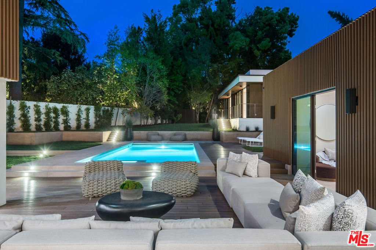

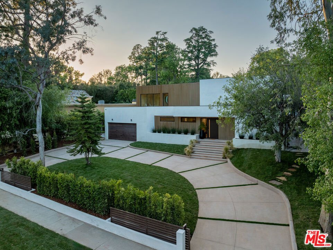
/u.realgeeks.media/pdcarehomes/pasadena_views_(with_real_estate_team)_transparent_medium.png)